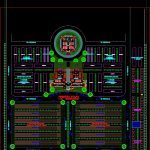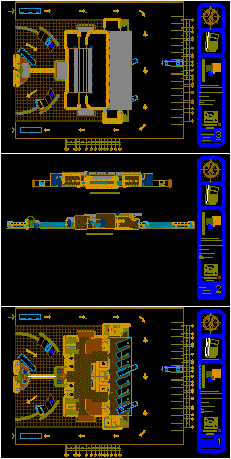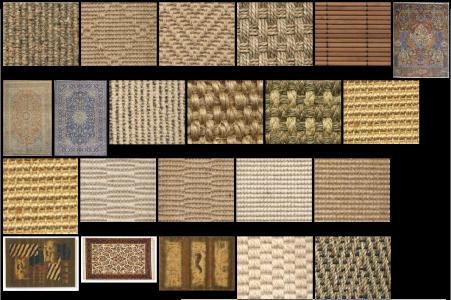Cemetery Mixed DWG Block for AutoCAD

Plant of group
Drawing labels, details, and other text information extracted from the CAD file (Translated from Spanish):
whereabouts, departure, exit from the cemetery, public parking, two-way vehicular route proposed, whereabouts, entry, cemetery entrance, alternate circulation, Total sector tombs, niches for adults, columbariums, parches, mixed private cemetery, pedestrian entry, mausoleums, first stage, second stage project, has to project, has projected, free niches, mausoleums, tombs by rows, levels, block, ss.hh., mens, women, ss.hh., cleaning, Deposit, to be, companion room, relatives, coffin, chaplain, Shepherd, lock, personal, incineration, delivery of urns, autopsies, receiving, corpses, crowns, campesino community san martin de thours de reque, corpses per level, total cadaveres per block, niches for adults, levels, corpses per level, total cadaveres per block, block, green area, block, columbariums, block, green area, via vehicular, pool, administration, reception, owner, draft:, corpses per level, total cadaveres per block, corpses per level, total cadaveres per block, tombs by rows, graves under ground, Total sector tombs, scale:, doctor, altar, departure, wake, ss.hh., mens, women, ss.hh., it’s late, wait, wake, hall, of corpses, cleaning, Deposit, to be, companion room, relatives, coffin, chaplain, Shepherd, lock, personal, incineration, delivery of urns, autopsies, receiving, corpses, crowns, doctor, altar, departure, of corpses, priest, altar, chapel, altar, administration, set date., scale:, flat:, vº bº, design, Location, runner, to be, entry, green area, entry, drawing: l.r.a, via vehicular, oratory wakes with crematorium, description, mausoleums, free niches blocks, projected total area first stage ha., capacity, Niches of land by sectors, niches blocks, for children from, public parking, chapel of m. m., distribution of the cemetery
Raw text data extracted from CAD file:
| Language | Spanish |
| Drawing Type | Block |
| Category | Misc Plans & Projects |
| Additional Screenshots |
 |
| File Type | dwg |
| Materials | |
| Measurement Units | |
| Footprint Area | |
| Building Features | Pool, Parking, Garden / Park |
| Tags | assorted, autocad, block, cemetery, DWG, group, mixed, plant |








