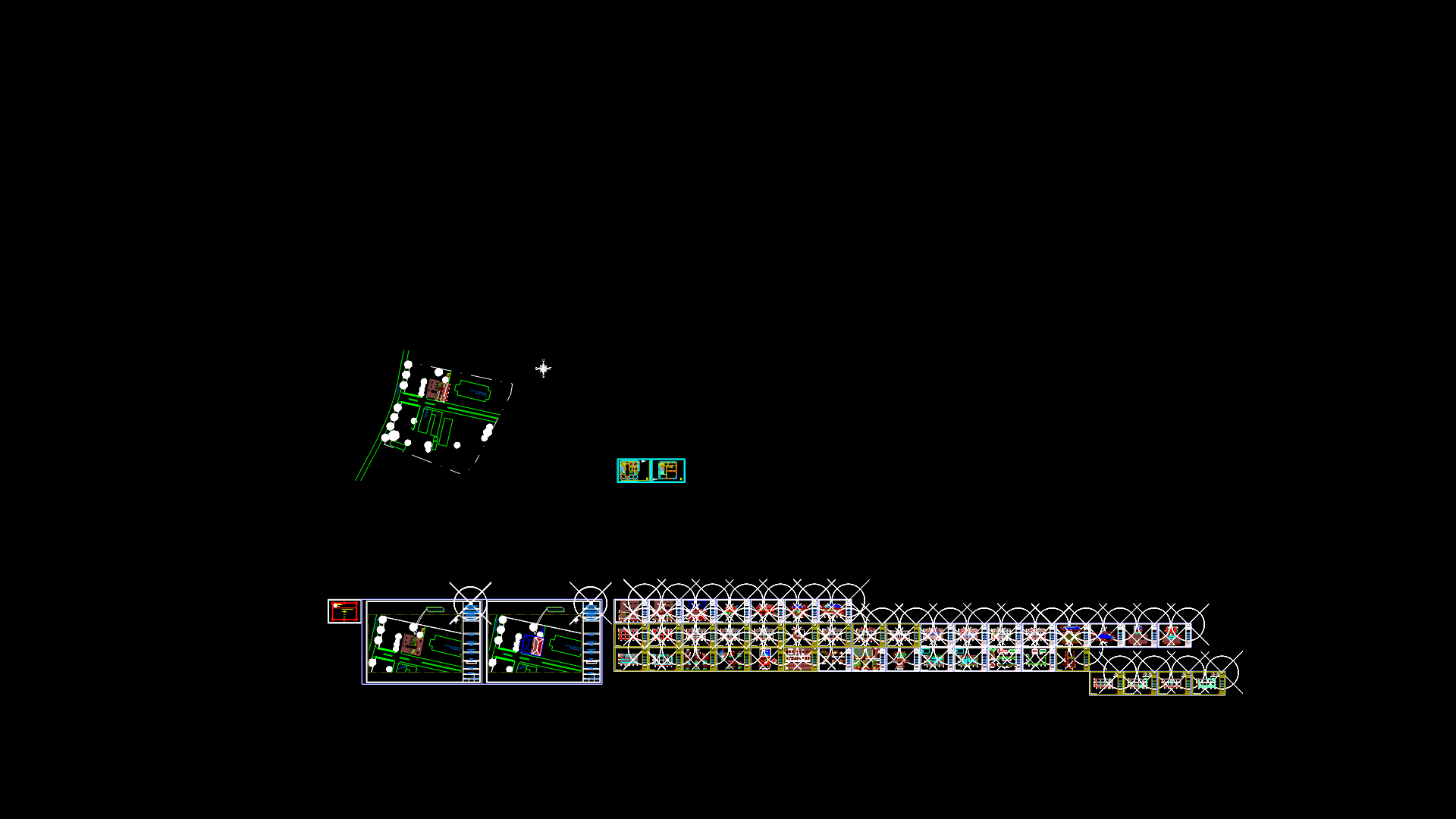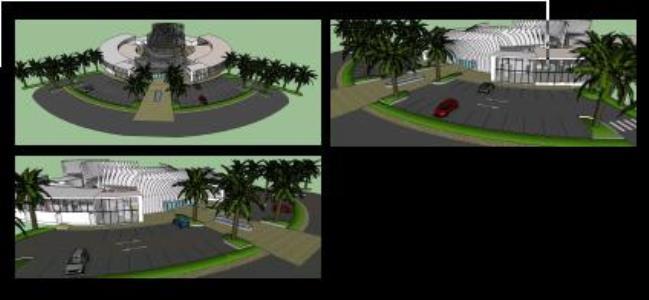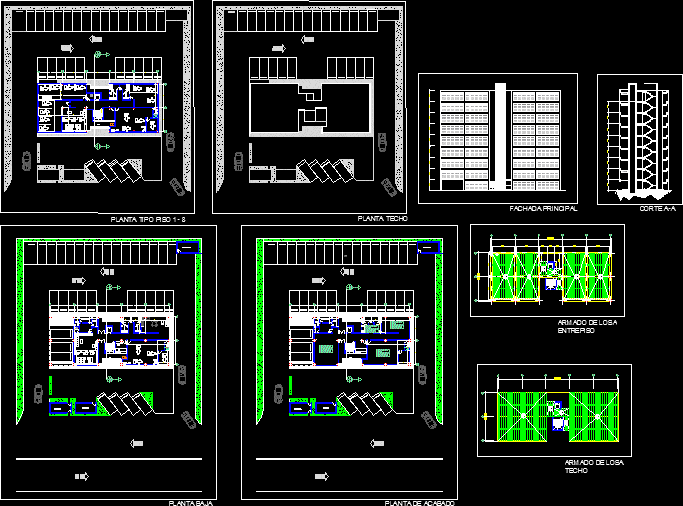Center Of Design DWG Block for AutoCAD
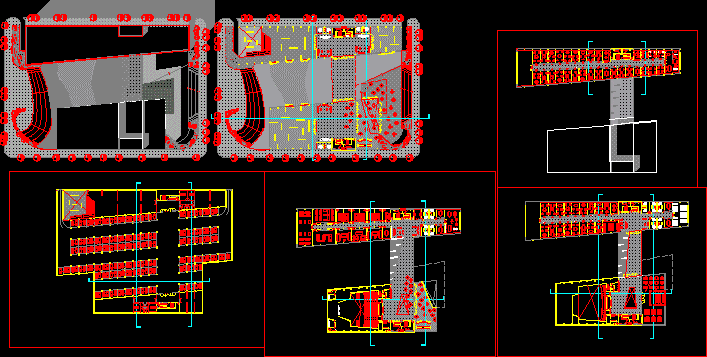
Provincial design Center – Include location plane and corresponding plants
Drawing labels, details, and other text information extracted from the CAD file (Translated from Spanish):
axonometric, on the second level, the first level of incubators are located in the design block, joining the second level of the auditorium and the library through the roof of the bridge, housing at certain moments outdoor exposure activities., in third and fourth level of the design block the remaining incubators are located, always having the ones that are on the diagonal of the building the visuals of the activities of external exhibition, intern-temporary exhibition, communication of the blocks, open square, square of contention, block social and cultural, block design activities, exhibitions, living room, cafeteria, amphitheater square, reception and waiting, stage, auditorium, foyer, bar-cafeteria, workshop, laboratory, design school, design center, archives, advisors , internet room, classroom, deposit, office, reception, newspaper library, library, pulman, publications and market manager, machine room, incubators
Raw text data extracted from CAD file:
| Language | Spanish |
| Drawing Type | Block |
| Category | Office |
| Additional Screenshots |
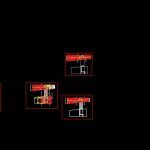 |
| File Type | dwg |
| Materials | Other |
| Measurement Units | Metric |
| Footprint Area | |
| Building Features | |
| Tags | autocad, banco, bank, block, bureau, buro, bürogebäude, business center, center, centre d'affaires, centro de negócios, Design, DWG, escritório, immeuble de bureaux, include, la banque, location, office, office building, plane, plants, prédio de escritórios, provincial |


