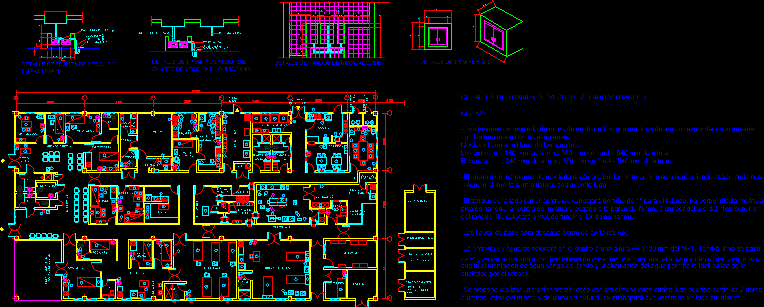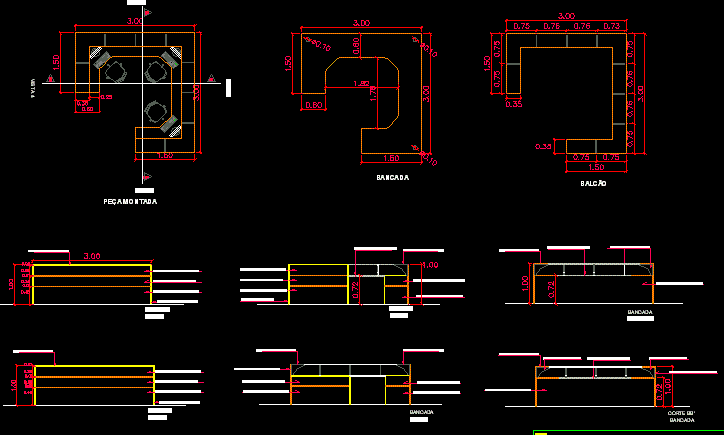Center Diagnostic Integral Of Hospital – Plant DWG Block for AutoCAD

Plant Center Diagnostic Integral of Hospital
Drawing labels, details, and other text information extracted from the CAD file (Translated from Spanish):
wall discharge, clean cures., gypsum room in the operating room., steril, reception, life support, marquee for, ambulance parking, ss, ce, handicap, cl, ophthalmology, main, access, waiting area, ekg, sum, ts, injections, est. nurses, cure, consultation, autoclave, filter, scrubbing, x-ray, reports, endoscopy, ultrasound, dressing, cabin, room, dark, hematology, and chemistry, samples, taking, urine, and fecal, laundry, tend, exit , doctor, surgery, ult. washing, plaster, closet, medication, changing, stretcher, transfusion, service, dining room, lockers, bathrooms and, warehouse food, service, kitchen, sink, inorganic, organic, warehouse, bathroom, spray, observations, cadavers, intensive therapy, server, and packaging, clean, dirty, bank of gases, hydropneumatic, oxygen, nitrous oxide, air and vacuum, fourth elect
Raw text data extracted from CAD file:
| Language | Spanish |
| Drawing Type | Block |
| Category | Hospital & Health Centres |
| Additional Screenshots |
 |
| File Type | dwg |
| Materials | Other |
| Measurement Units | Metric |
| Footprint Area | |
| Building Features | Garden / Park, Parking |
| Tags | autocad, block, center, CLINIC, details, DWG, health, health center, Hospital, integral, medical center, plant |








