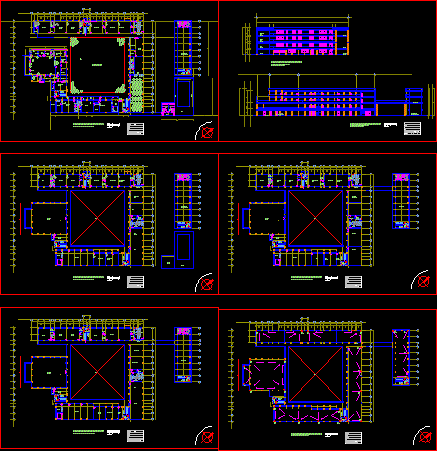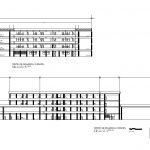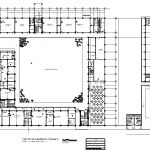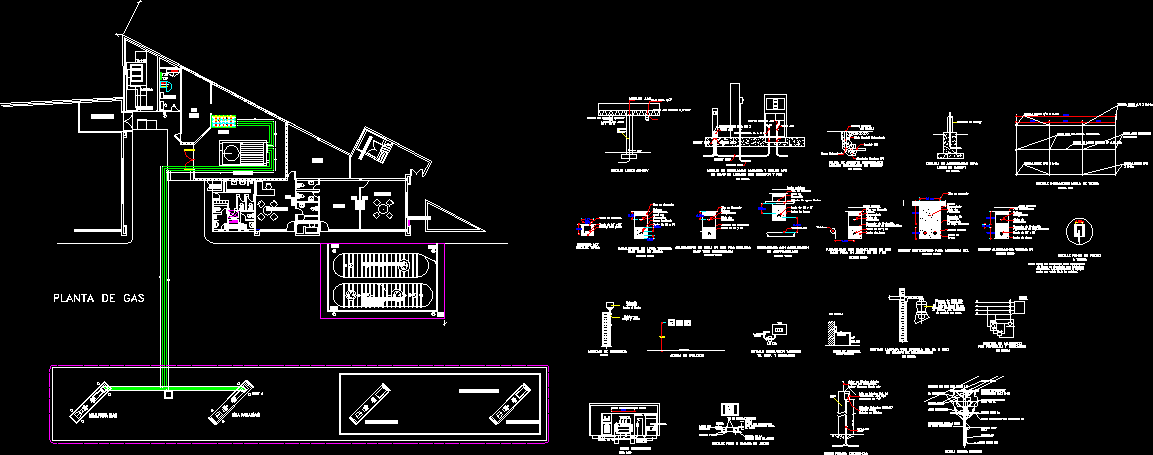Center Of Infantile Integral Development, Child Development Center, Primary School, Kindergarten School 2D DWG Plan for AutoCAD
ADVERTISEMENT

ADVERTISEMENT
Plan, elevation and sectional view of Center Of Infantile Integral Development. This cad file has floor type plan – low level, which has 3 infant rooms,3 preschool rooms, 3 maternal room, feeding room, dining hall, central patio, laundry and rest rooms. First level has preschool rooms, primary one and two class rooms, language class. Second and Third level has secondary class rooms and computer rooms. The total foot print area of the plan is approximately 151 sq meters.
| Language | Spanish |
| Drawing Type | Plan |
| Category | Hospital & Health Centres |
| Additional Screenshots |
  |
| File Type | dwg |
| Materials | Aluminum, Concrete, Glass, Masonry, Moulding, Plastic, Steel, Wood |
| Measurement Units | Metric |
| Footprint Area | 150 - 249 m² (1614.6 - 2680.2 ft²) |
| Building Features | A/C, Deck / Patio |
| Tags | autocad, center, development, DWG, elevation, floor plan |








