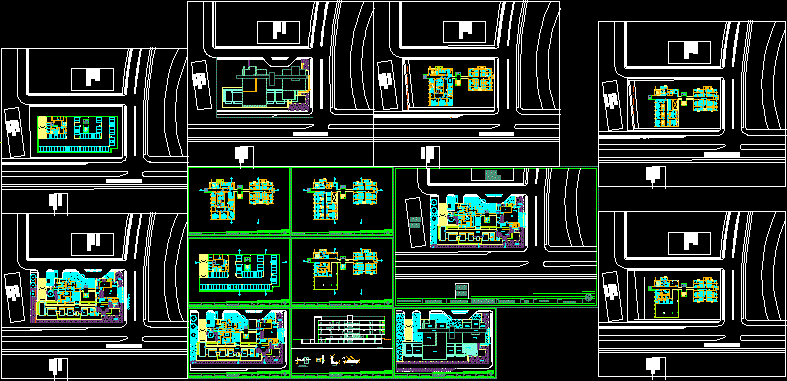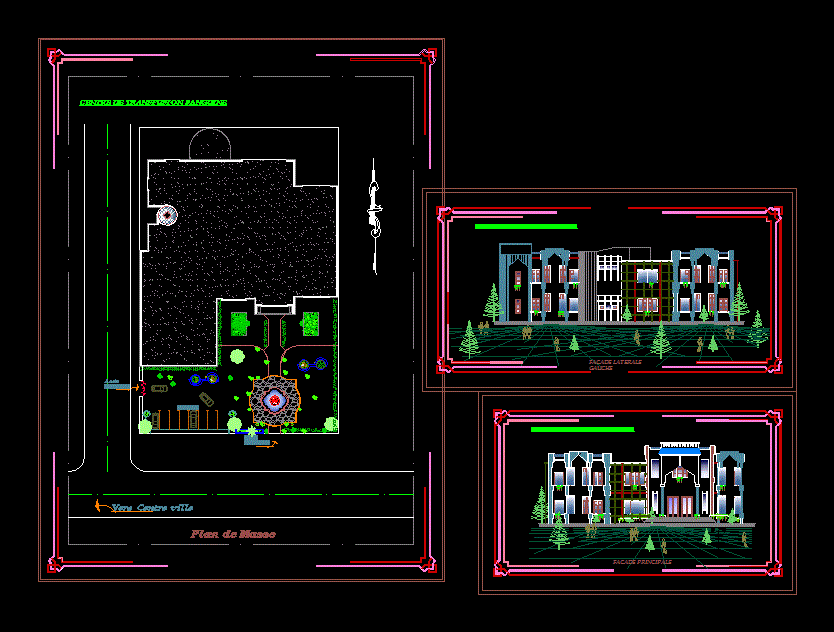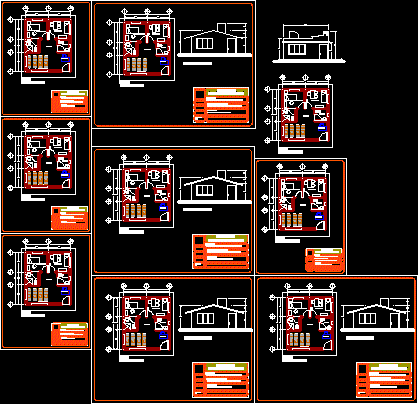Center For Maternal And Child Health DWG Block for AutoCAD

Maternal health Center infantil – 4 levels located in the city of Trujillo – Peru
Drawing labels, details, and other text information extracted from the CAD file (Translated from Spanish):
ss.hh, ca. huayna capac, ca. tomito tito c. condemanta, ca. Inca Rock, ca. mayta capac, main entrance, entrance hall, emergency entrance, topic, traumashock, triage, emergency, ss.hh., septic room, headquarter, cuartolimpio, lavachatas, gynecology office, outpatient consultation, technical medical corridor, public corridor, ss .hh doctor, control, interpretation, ultrasound, laboratory, pharmacy, faculty of architecture, urbanism and arts, professional architecture school, student :, teachers :, scale :, film :, project :, date :, trujillo – peru, university private antenor orrego, maternal and child health center with internment, workshop v, first floor, second floor, recovery room, operating room, vest., secretary, neonates, nurses station, surgical obstetric center, pediatric office, neonatology, assemble material, reception and delivery of material, auditorium, internment, cafeteria, kitchen, third floor, fourth floor, elevations, basement, wait, cuts, deposit, library, sum
Raw text data extracted from CAD file:
| Language | Spanish |
| Drawing Type | Block |
| Category | Hospital & Health Centres |
| Additional Screenshots |
 |
| File Type | dwg |
| Materials | Other |
| Measurement Units | Metric |
| Footprint Area | |
| Building Features | |
| Tags | autocad, block, center, child, city, CLINIC, DWG, health, health center, Hospital, levels, located, medical center, PERU, trujillo |








