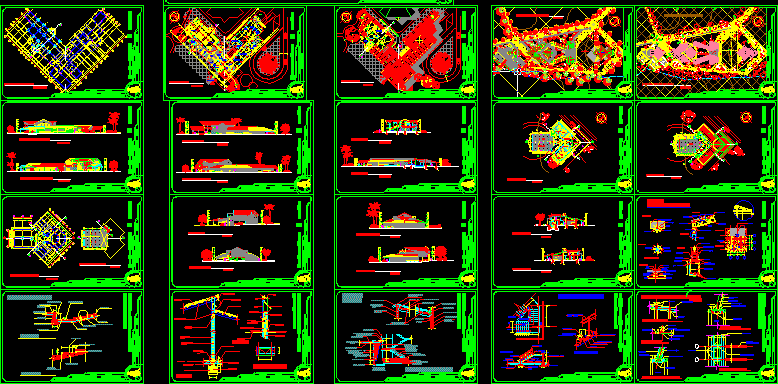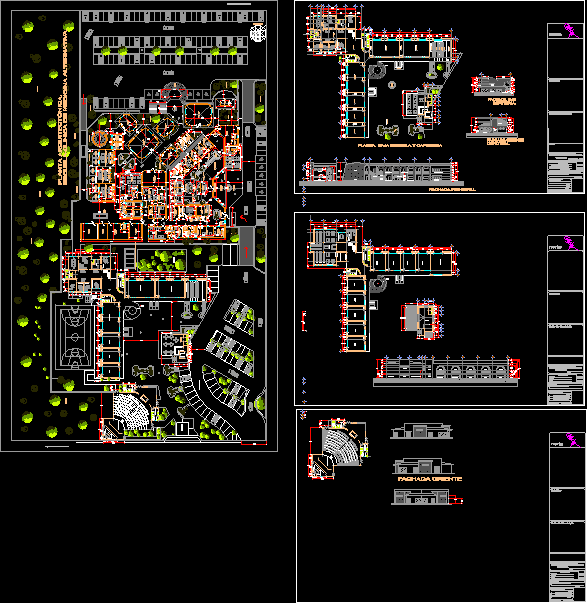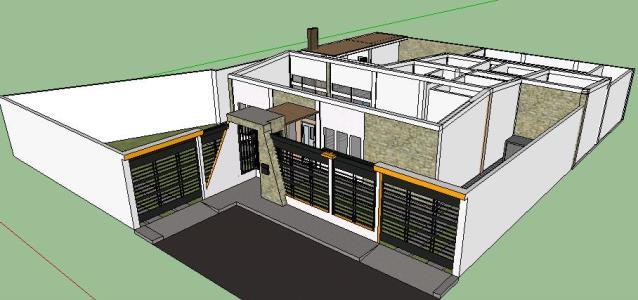Center For Military Project DWG Full Project for AutoCAD

Center for Military Project Plants – Sections – Elevations
Drawing labels, details, and other text information extracted from the CAD file (Translated from Spanish):
Applicant: e.j., advisor arq. alfonso villegas g., air war school – aeronautical professional specialization school, umsa, military studies center, beautiful valley – cbba., faua, grade project, lam., detail of beams – auditorium, master beam, bottom view vm , beam seat portico, beam portico, slab type harrow, beam projection, slab of hºaº, beam of hºaº, embedded, fine burnished, gypsum plaster, master beams, column, projection, encasetonado, space of encasetonado, projection of, slab, portico type beams, roof, slab projection, south – east elevation, north – west elevation, south east elevation, south elevation, b – b ‘cut, a – a’ cut, foundation plane, postulant: eg, plant low, dressing room males, school of aerial warfare – school of aeronautical professional specialization, upper floor, landscape, sports, services, research, classrooms esepa, ega classrooms, audiovisual, courtyard of honor, command, income, planimetry, road axis, electrical installation, bathroom, emptying cement, stone paving, compacted soil, waterproofing, concrete pipe drainage, poor hª folder, soil cultivation, finished floor level, load brick wall, variable agreement, to structural calculation, compacted filling to the, wooden basement, wall of hªcª, cement cement socket, npt, apple, hºaº stairs, finished ceramic, cement mortar, lime veneer, ridge rigida duralit, onduline duralitt plate, plaster ceiling, cladding, interior finish natural varnish, fine lollipop, retaining wall, plaster interior, classrooms, natural terrain, color, apple stone, paved stone, hadoa grade, step seat, hº folder, zapata de hºaº, cut a – a ‘, metal railing, upper floor, ground floor, information, riser, finishing detail, steps hºaº, ceramic footprint, corner protector, ceramic riser, round iron pipe, ridge of rubber harrow, of hºaº, name :, characteristics, growth: fast, flowers :, common, ficus, scientific, and covaceous, flowering: spring-summer, family, color: olive green, fig, leaves: simple, whole, , cactus, and thick, spine, color: light green, prickly pear, leaves: long, meliaceous, flowers: yellow, uses :, leaves: lanceolate, willow weeping, color: light green, shade: medium, salix babylonica, flowers: yellow pale, salicáceae, fruit: without interest, common pine, leaves: perennial, pinus radiata, color: blue green, soil contention, pinaceae, growth: medium, palm tree, leaves: pinnate perennials, phoenix canariensis, parks, arecaceae, color : dark green, root: shallow, flowers: bright yellow, broom, frangipani, spartium junceum, oblong lanceolate., flowering: spring, legumes, color: bluish green, number of leaves, molle, false pepper, leaves: composite alternating, schinus molle, color: distributed foliage, light green, resting and as wind breaks , anacardiaceae, flowers: small, white, yellowish, vegetation record, root: deep, eucalyptus, leaves: medium perennial, eucalyptus globulus, color: bluish green, myrtaceae, root: aggressive surface, environment: sunny, soil: poor, growth: slow, jacaranda, tarco, leaves: semi-perennial, medium, jacaranda mimosifolia, color: gray green, bignoniaceae, soil: rich, form :, family :, scientific name :, name, diameter :, height :, common :, growth :, use :, stem :, foliage :, leaves :, flowers :, other information :, form in plant :, color, text., ram, form., deciduous, descrip., technical sheet landscape, welding, iron upper, stereostructure, knot and assembly, diagonal, detail b, upper tubular, detail b, arc welding, bottom plate, diagonals, detail to, welding, union joint with silicon, glass cover, union with silicone, nut, lock nut, awg welding, leveling plate, fg washer, rubber washer, rubber seat, fg washer, eye ga to, with cat eye, detail d, detail d, detail c, aluminum window frame, silicon, lower tubular, silcon, detail, al window, main entrance, hall, dressing rooms, ladies showers, ladies bathroom, male showers , information, bathroom males, exit, shower men, empty, deposit, gym, north west elevation, west elevation, hall, court b ‘- b, shower women, court c – c’, room eespera, floor sub floor, court raquett, control, parking, control room, computer room, slites, onduline plate, detail a, ceramic floor, foundation hºcº, cobbled apple, hºcº sobrecimiento, interior plaster, stucco, wall, window venti-luz, taco wooden, wooden frame, lever, frame, ceramic floor, plaster, edge cut, waterproof film, soft ivory color, high traffic carpet, parquet floor, empty h º, reinforced flat slab, stone paved apple, low wall hºcº, tajibo wood, ceramic footprint, ceramic riser, dump
Raw text data extracted from CAD file:
| Language | Spanish |
| Drawing Type | Full Project |
| Category | Schools |
| Additional Screenshots |
 |
| File Type | dwg |
| Materials | Aluminum, Concrete, Glass, Wood, Other |
| Measurement Units | Metric |
| Footprint Area | |
| Building Features | Garden / Park, Deck / Patio, Parking |
| Tags | autocad, center, College, DWG, elevations, full, library, military, plants, Project, school, sections, university |








