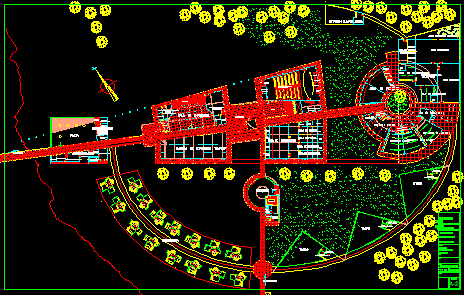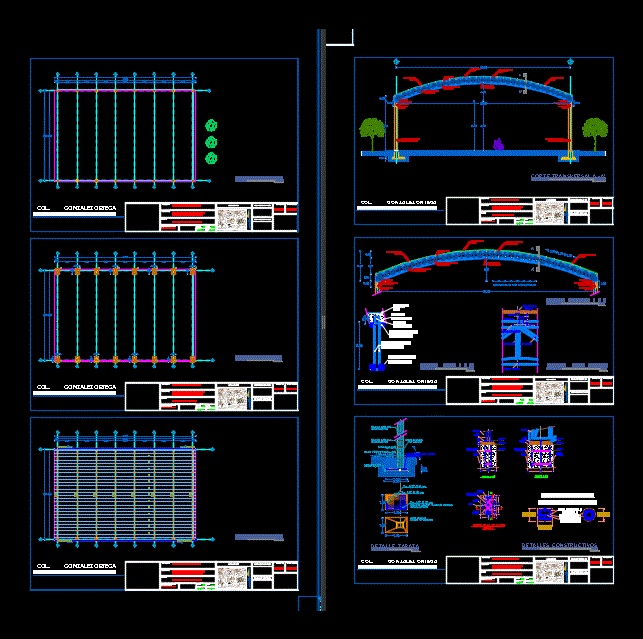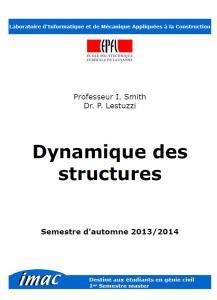Center Of Botanical Investigation DWG Block for AutoCAD

Plant of botanical Center
Drawing labels, details, and other text information extracted from the CAD file (Translated from Spanish):
Nursing, topico, s.s.h.h., library library, chemical lab, s.s.h.h., Deposit, depos., training classrooms, biological micro laboratory, histology laboratory, depos., s.s.h.h., guardian, administration, secretary reports, accounting, waiting room, files, meeting room, of climatology, director, address, audience, secondary output, conference hall, s.s.h.h., projection, cabin, s.s.h.h., temporary exhibition gallery, showroom, maintenance room, restoration, Secretary, of botanica, director, Transit depot, expansion, Exposure material, transit, support for, Deposit, utileria, low dressing rooms, foyer, store, Press room, meeting room, depos., control, support for, ofc., camerines, utileria, nursery, locker room, playground, service, frig., depos., pesc, frig., meat, kitchen, dinning room, sterilization room, s.s.h.h., depos., climatological station, Experimentation room, control observed, cultivation area, s.s.h.h., general, Experimentation room, of species, control area, meteorological, deps., outdoor growing area, small container for cultivation, of plants, large container for cutive, of plants, files, statistics, tools, depos. from, seed fertilizers, depos. from, tools, depos. from, seed fertilizers, depos. from, tools, agost, architecture, town planning, faculty, workshop of the, ubic:, center, theme:, general plant, sheet, investigation, botanical, flat:, arq:, scale:, date:, student:, to be, square, dock, home, administration, s.s.h.h., service income
Raw text data extracted from CAD file:
| Language | Spanish |
| Drawing Type | Block |
| Category | Misc Plans & Projects |
| Additional Screenshots |
 |
| File Type | dwg |
| Materials | |
| Measurement Units | |
| Footprint Area | |
| Building Features | Deck / Patio |
| Tags | assorted, autocad, block, botanical, center, DWG, plant |







