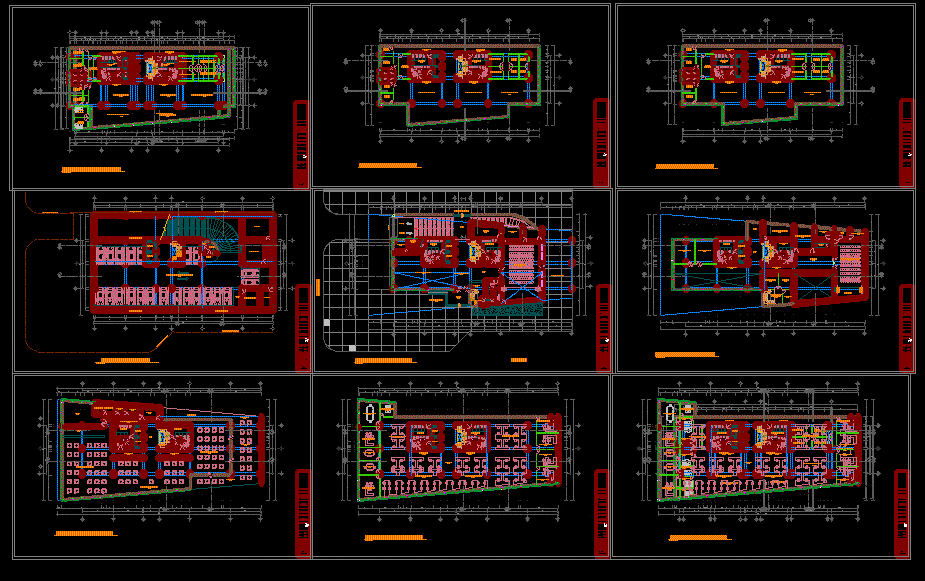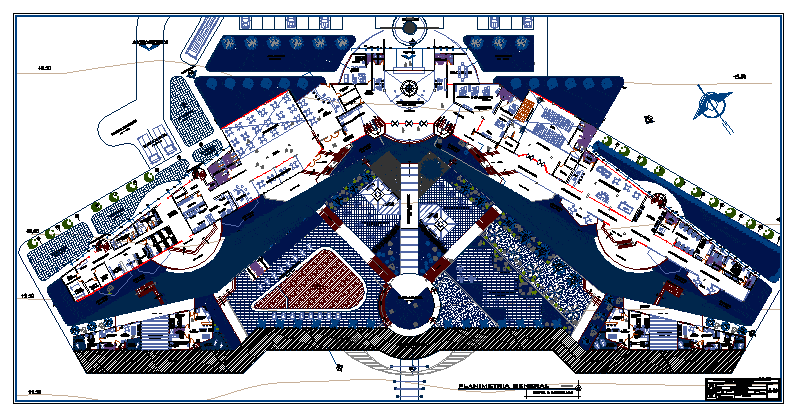Center Of Recreation Cultural And Sportive DWG Full Project for AutoCAD

PROJECT INCLUDE ARCHITECTURAL PLANTS ; INTEGRATED PLANT;AUDITORIUM MULTIPLE USES, LIBRARY;playgroup; GYM,WORKSHOPS
Drawing labels, details, and other text information extracted from the CAD file (Translated from Spanish):
auditorium, access, u.a.a., architectural floor, c.r.c. and d., students: jaime lopez slender jessica marchand esparza paul emilio cross cross, level, level, gymnastic olympic, vestibule, emplacement, green line, gazebo, forum to the air, assembly plant, reception, administration, boardroom, private dir., warehouse, exhibition area, control, parking services, playground, cafeteria, dance hall, workshop, restrooms, library, public parking, collection, reading area, cubicles, a.de consultation, a. loan, administration, playroom, low, up, bar, prep. warehouse, electrical substation, warehouse, cto. maq., bathroom m., a. saved, private, box, multi-sport court, auditorium access, architectural blueprint, assembly plant, bathrooms, bathroom h., architectural design workshop vi, cross section, longitudinal section
Raw text data extracted from CAD file:
| Language | Spanish |
| Drawing Type | Full Project |
| Category | Cultural Centers & Museums |
| Additional Screenshots |
 |
| File Type | dwg |
| Materials | Other |
| Measurement Units | Metric |
| Footprint Area | |
| Building Features | Garden / Park, Parking |
| Tags | architectural, Auditorium, autocad, center, CONVENTION CENTER, cultural, cultural center, DWG, full, include, integrated, library, multiple, museum, plants, Project, recreation, sportive, sports, workshop |








