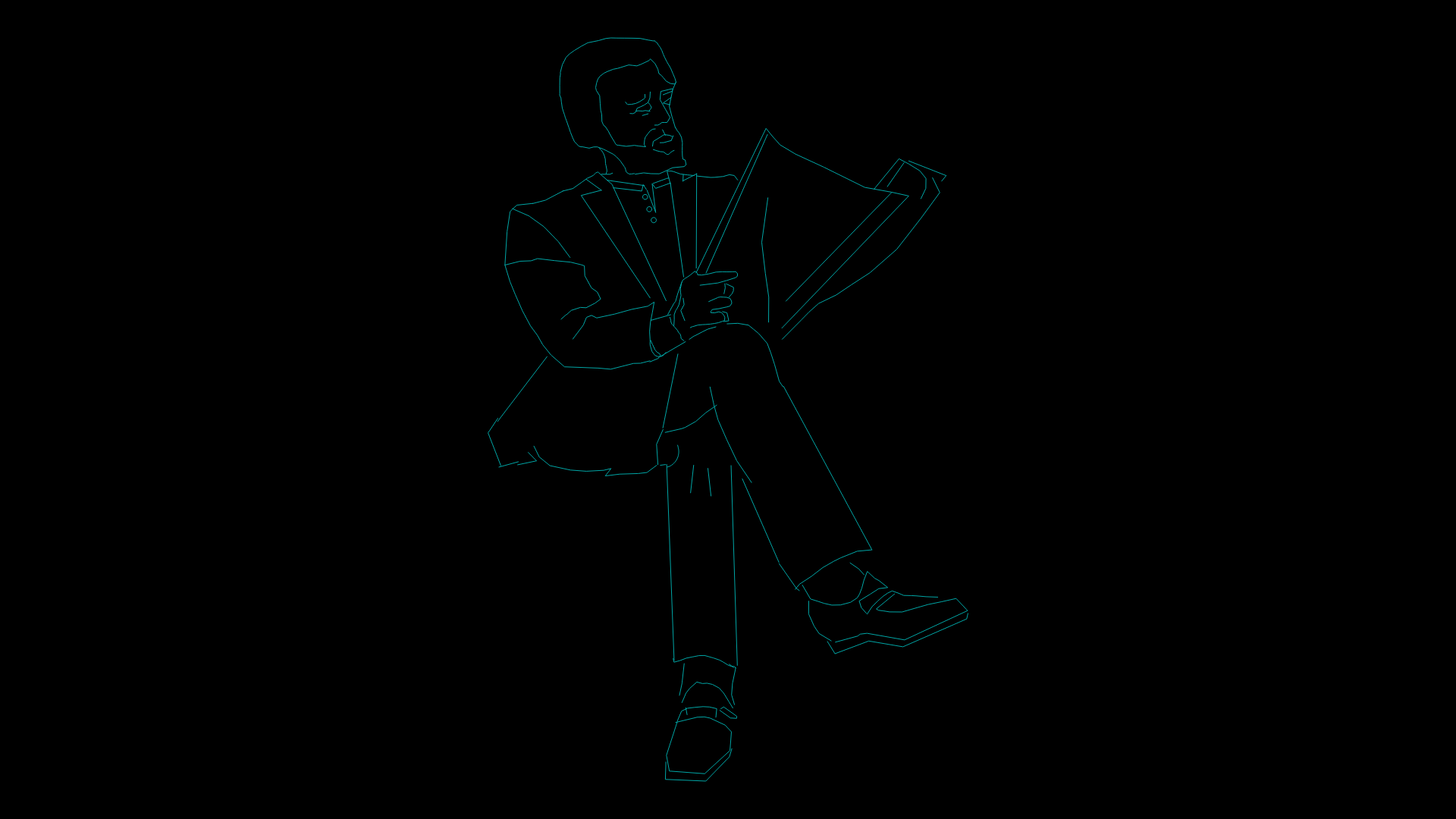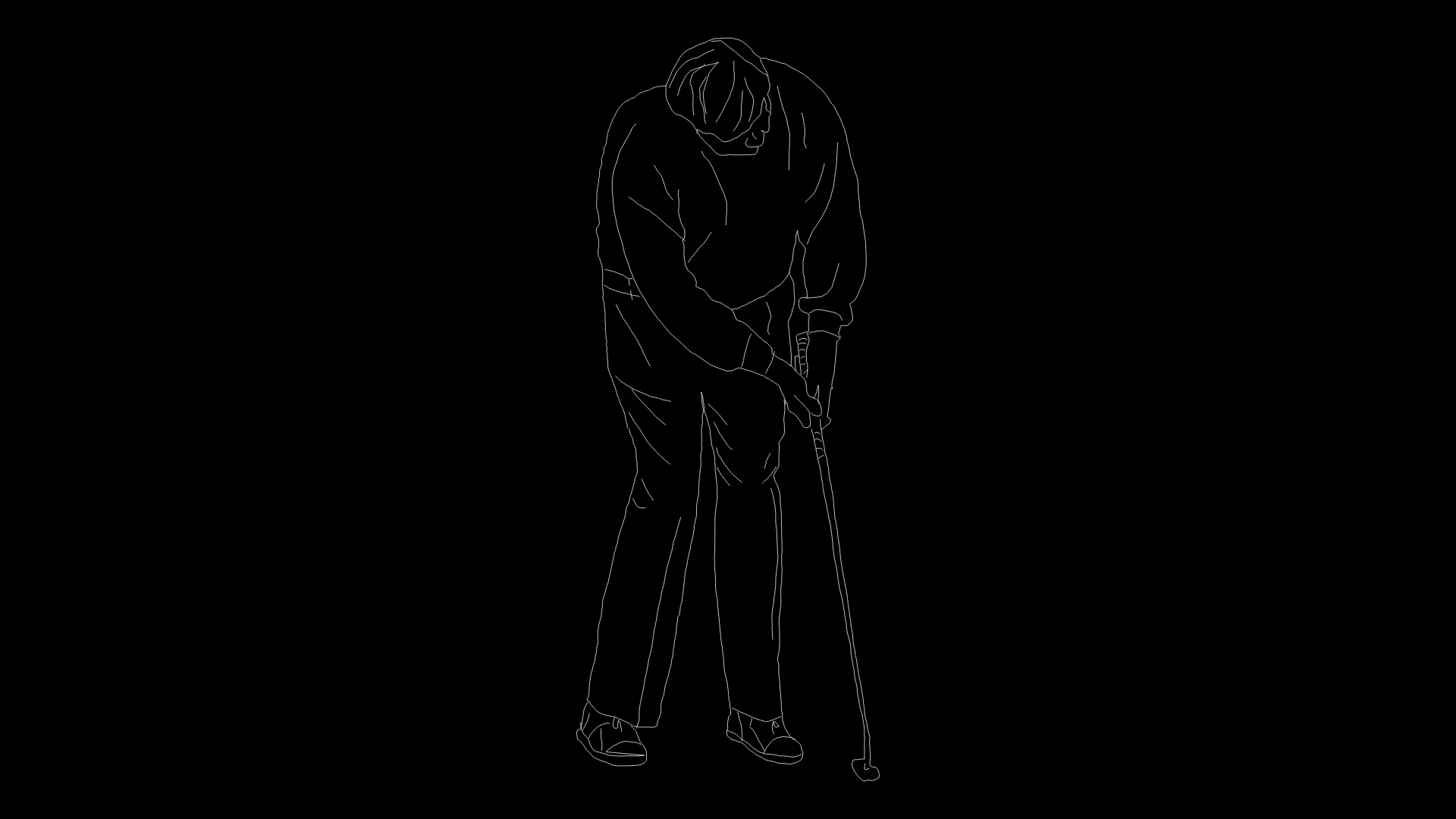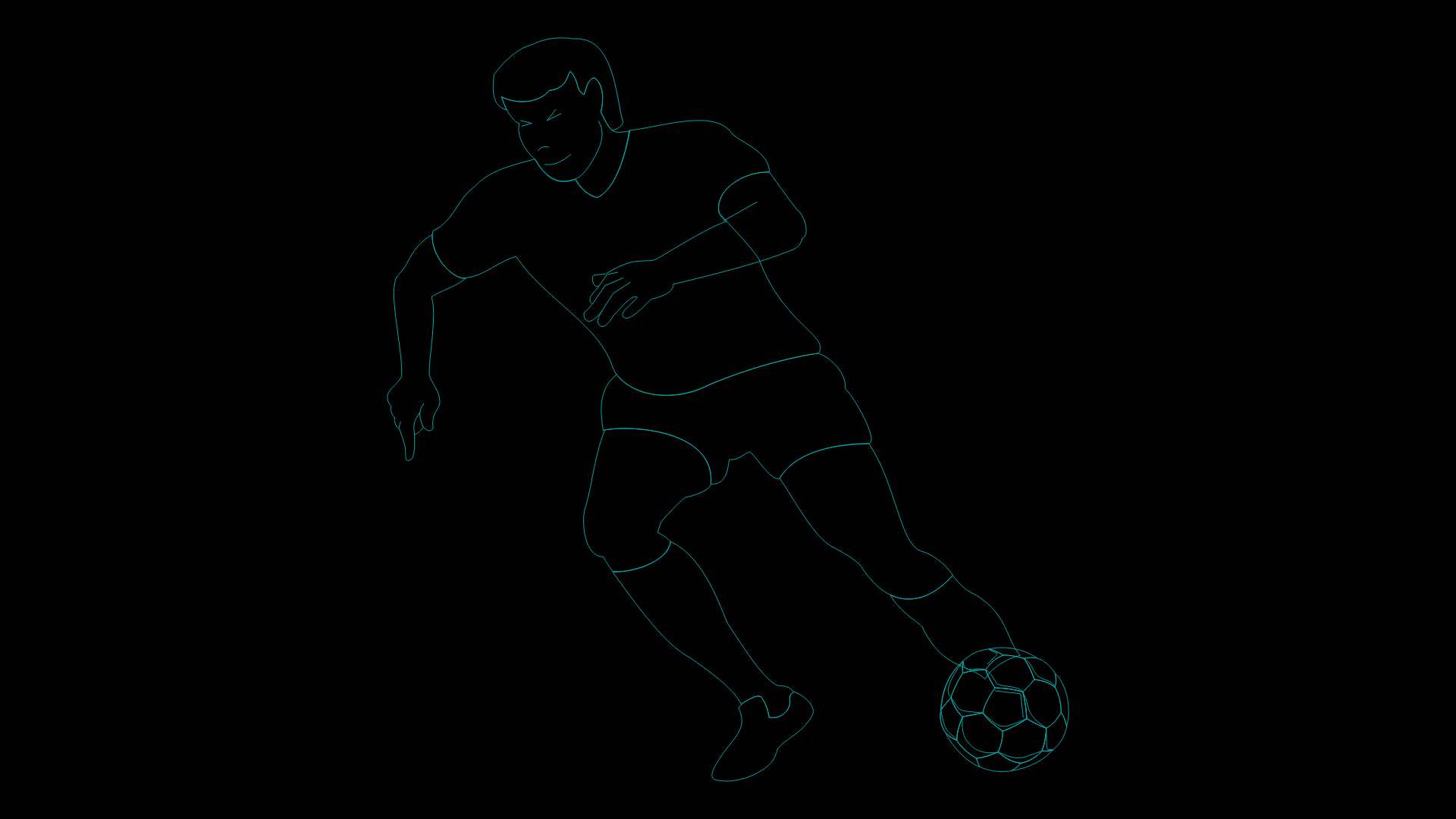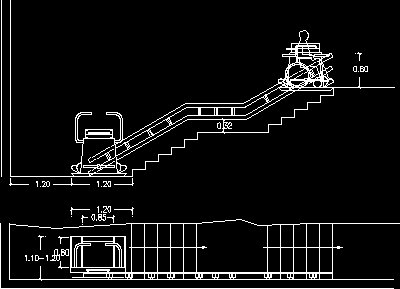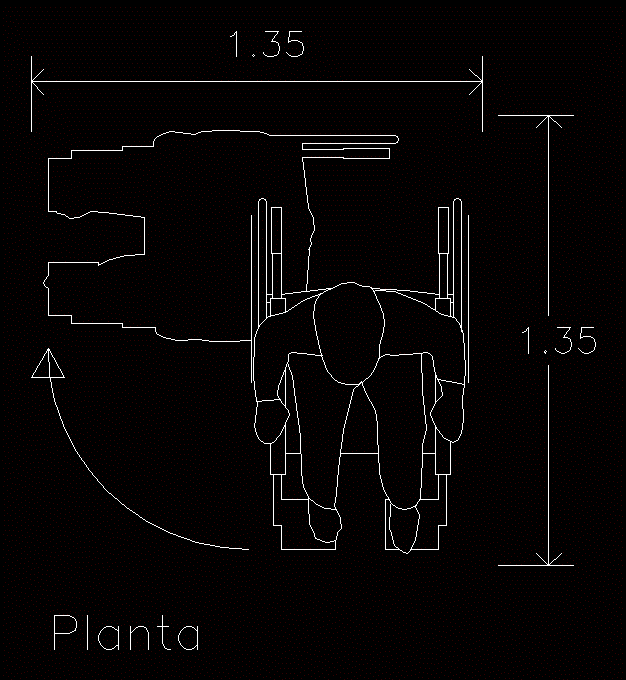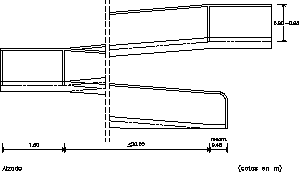Center For Rehabilitation And Special Education DWG Block for AutoCAD
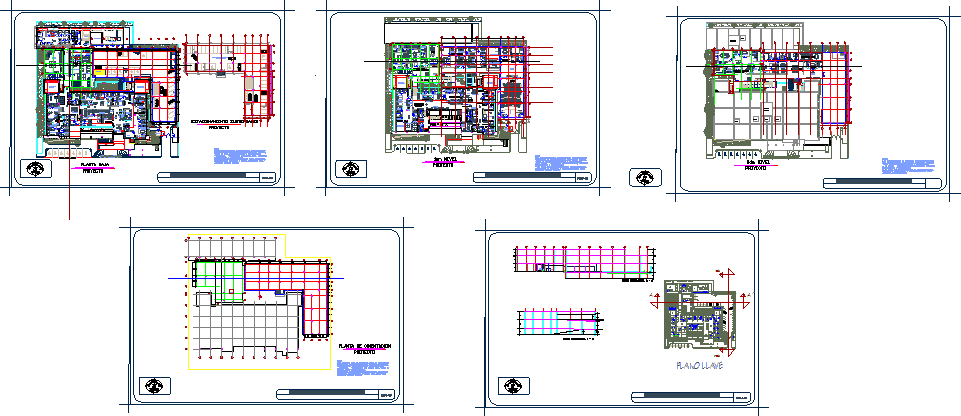
FIRST DRAFT REVIEW OF CENTER OF REHABILITATION AND SPECIAL EDUCATION
Drawing labels, details, and other text information extracted from the CAD file (Translated from Spanish):
controller, tank, cto. machines, pediatrics, ups, external consultation, plaster room, pediatric area, rehabilitation, traumatology, teaching coordination, stairs, waiting room, dance and music workshop, access, archive, evoked potentials, electrocardiography and stress tests, electrodiagnostic , reception, gym, child therapy, air conditioning handler, training area, ss women, neurostimulation chamber, s.s. men, hydrotherapy, electrotherapy, psychology, multipurpose room, education and development, nursing, electrical substation, gas substation, magnetic therapy, pull table, ups, maintenance area, plaque area, mechanotherapy, crie, temporary parking permits, room of meetings, total accessibility, poet cellar, copy center, credentialing, shooting room, counseling and housing, x-ray room, dark room, rx office, dressing room, social welfare, access control, telephone booths, concentration of chairs wheels, ramp, box, clinical analysis laboratory, elevator, cubicle, audio booth, laboratories, air conditioning handler, ss, diathermy, lymphedema, cellar, physical therapy, dome, bathroom, pelvic floor, therapeutic tank, tub hubbard, site, measurement and test area, machine room, radiodiagnostic, accessibility, social work, social integration, bathroom, exit d emergency, secondary exit, computer coordination, clinical file, clinical file, equipment bank, warehouse, appointment module, switch, technical committee secretary disability, birth and curp records, inea coordination, inea computing room, poet coordination , winery inea, work room, poet and inea, dead file, whirlpool tub, dining room employees, playground, stimulation temparana and neurodevelopment, preferential parking, school integration room, library, encephalography, language therapy, electromyography, psychology, occupational therapy, vehicular ramp, pedestrian ramp, ascending and descending area, emergency exit, neurology, submerged walking channel, therapists, preventive dentistry, assessment, preventive medicine, joint activation gym, staircase, functional therapy, area of splints, scenario , women’s dressing room, work room, press, school integration, val pair, labor integration coordination, labor relations council, labor medicine, inea, craft workshop, kitchen workshop, painting and sculpture workshop, lobby, bathroom, telemedicine, balcony, address, sound room, kitchenette, waiting room , administration, genetic laboratory, assessment cubicle, human resources, management, administration and coordination, school integration, screening room, material resources, financial resources, accounting, assistant, low, poetic computing room, audiovisual room, ground floor, labor integration, recreational integration, project, underground parking, link state network, sonoamortiguada camera, ophthalmology, t. visuals, t. auditory, education and development, coordination c.t.a., assistant c.t.a., lockers, exit staircase, research center, t. language, t. learning, coordination, cooking, national disability promoter, activities of daily life, int. school, hearing clinic, vision and language, assembly workshop, disability technical committee, rehabilitation center and special education, note: the finishes for the project, are the following: -in skies, recordable ceiling, visible suspension, both in remodeling and construction area. – In walls, textured with fine stone, both in remodeling and construction. – in flats, floor in all areas, only in auditorium and snoezelen camera will be heavy traffic carpet., main access, foundation plant, cross section to – a ‘, drywall, tank, key plane, cross section b – b’
Raw text data extracted from CAD file:
| Language | Spanish |
| Drawing Type | Block |
| Category | People |
| Additional Screenshots |
 |
| File Type | dwg |
| Materials | Other |
| Measurement Units | Metric |
| Footprint Area | |
| Building Features | Garden / Park, Pool, Deck / Patio, Elevator, Parking |
| Tags | autocad, Behinderten, block, center, des projets, disabilities, draft, DWG, education, handicapés, handicapped, projects, projekte, projetos, rehabilitation, review, special |
