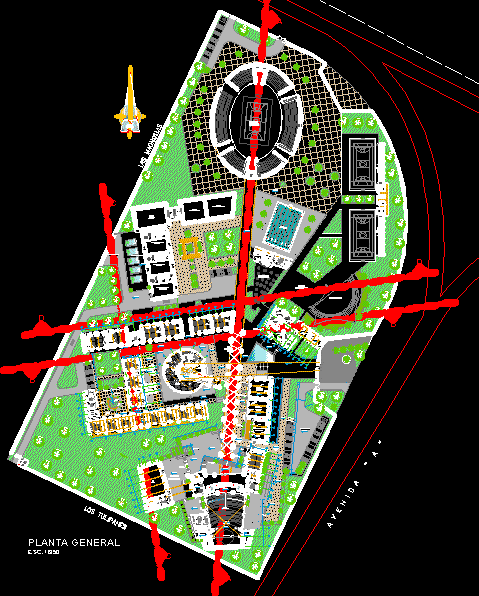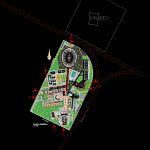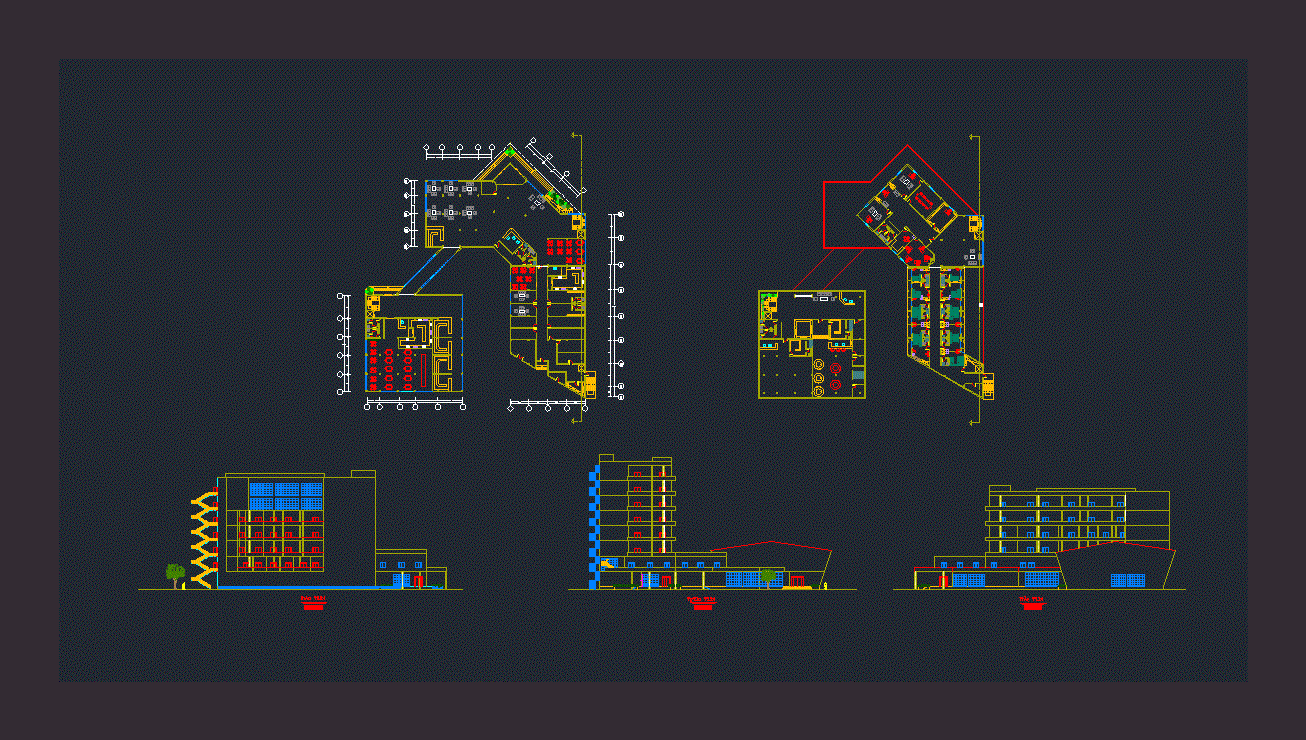Center Technology Formation DWG Full Project for AutoCAD
ADVERTISEMENT

ADVERTISEMENT
CENTER TECHNOLOGY TRAINING AT PALTA CITY – PIURA . PROJECT HAS EDUCATIVE ZONE WITH CLASSROMS ,LIBRARY , WORK SHOPS ; SPORTS AREA WITH COURTS , POOL AND COLISEUM . ; CULTURAL ZONE WITH AUDITORIUM AND EXHIBITION ROOM
Drawing labels, details, and other text information extracted from the CAD file (Translated from Spanish):
swimming pool, coliseum, magnolias, tulips, general plant, amphitheater, administration, accounting, workshop of fishing technology, drywall wall, proy. of ceiling, floor of block of cement, floor of polished terrazzo, mobile curtains, ladder of cat towards direc. sound, metal partition, parking, consignment, reception, proy. of metal beam, proy. vacuum, ss.hh men, ss.hh women, kitchen, pantry, dump, circulation
Raw text data extracted from CAD file:
| Language | Spanish |
| Drawing Type | Full Project |
| Category | Cultural Centers & Museums |
| Additional Screenshots |
 |
| File Type | dwg |
| Materials | Other |
| Measurement Units | Metric |
| Footprint Area | |
| Building Features | Garden / Park, Pool, Deck / Patio, Parking |
| Tags | autocad, center, city, CONVENTION CENTER, cultural center, DWG, educative, formation, full, museum, piura, Project, technology, training, zone |








