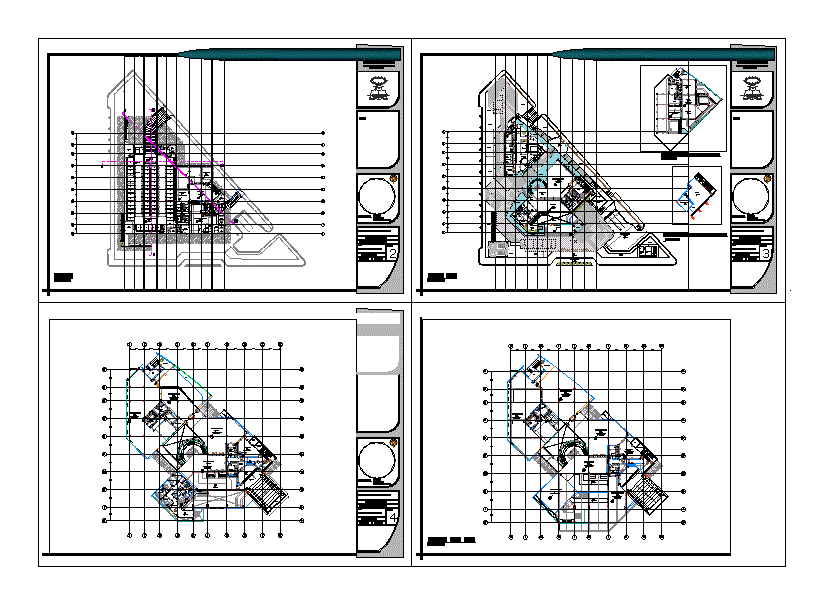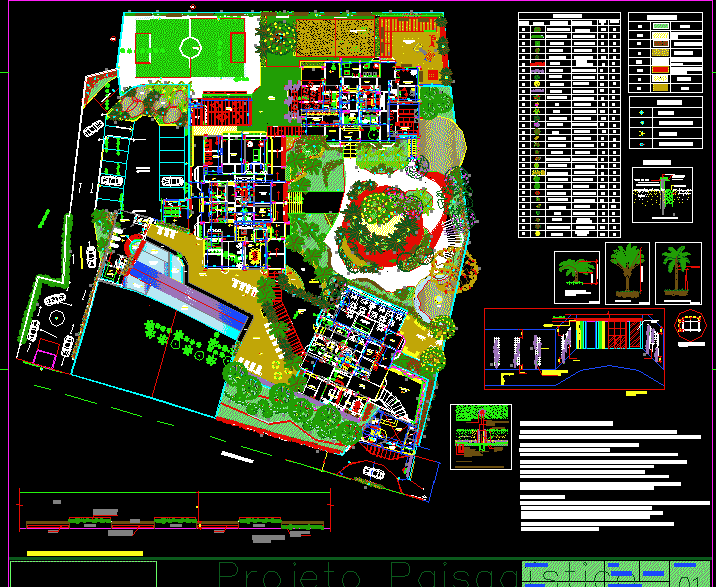Center For Visual DWG Block for AutoCAD

Work Art visual art center; functionality and organization.
Drawing labels, details, and other text information extracted from the CAD file (Translated from Spanish):
n.p.t., generator, cells, boards, meters, transformers, visual arts center, sidewalk, arrival of taxis, cooler, projection. terrace, gas pipe, entrance, main-west entrance, main lobby, temporary exhibition area, warehouse, uma, kitchen station, cafeteria, lobby elevator, util, ss.hh men, ss.hh women, diaper, reservation station , emergency exit, covered exhibition area, information, hydraulic lift, engineering duct, main-south entrance, north entrance, main-east entrance, taxi stop, library entrance, rest room, copy room, registry, administration, meeting room, reservation, electrical room, thematic shop, open exhibition area, rack room and telecommunications, cto cleaning, waiting area, bus stop, reception, cashier, monitors consultation, shelves, weight of operation, booking station area of conservation of objects, reserve station conservation area, cabinet of conservation, cto electric, line of court in plant, code of environments, line of axis, detail code, code of door, code of window, co I say, type, size, code, lamina, ground floor level, architectural symbology, ventilation duct, computer lab, mechanical ramp up, low mechanical ramp, station-reservation, ventilation panel projection aluacero see technical sheet, aa pumps. ss, cto. electric, cistern, pump cto, general reserve maneuver area, maintenance workshop, control and security, see detail of floor, epoxy floor sikaguard curehard – protection, dust floor., shower locker, head maintenance, administrator, aa pumps. ll, meeting room, conservation and restoration area, general reserve area, service dining room, kitchen, air-ventilation exhaust projection, Sikaguard epoxy floor curehard protection, dustproof floor, loading and unloading area, ventilation duct projection and natural lighting, planter, main entrance, lobby elevators, projection line auditorium, slab projection line, exit output, rack room and telecommunications, event space, computer room, reservation, elevator, reading area, detail panel technical sheet, water mirror, – protection, dustproof floor, booksellers, visitors’ bus parking, outdoor reading room, sikaguard curehard epoxy floor, elevator lobby, foyer, lobby, stage, projection cto, area reception and waiting, planning, human resources, human relations, women, cto. archive, montacarga, provisional, university of guayaquil, faculty of architecture, and urbanism, subject :, guayaquil, prov. guayas, barrio orellana sector, lamina:, scale :, date :, indicated, contains :, architectural plant, tutor :, year :, student :, washington gil hidalgo., arq. daniel wong-napoleon icaza, graduation workshop
Raw text data extracted from CAD file:
| Language | Spanish |
| Drawing Type | Block |
| Category | Cultural Centers & Museums |
| Additional Screenshots |
 |
| File Type | dwg |
| Materials | Other |
| Measurement Units | Metric |
| Footprint Area | |
| Building Features | Garden / Park, Elevator, Parking |
| Tags | art, autocad, block, center, CONVENTION CENTER, cultural center, DWG, museum, organization, Project, visual, work |








