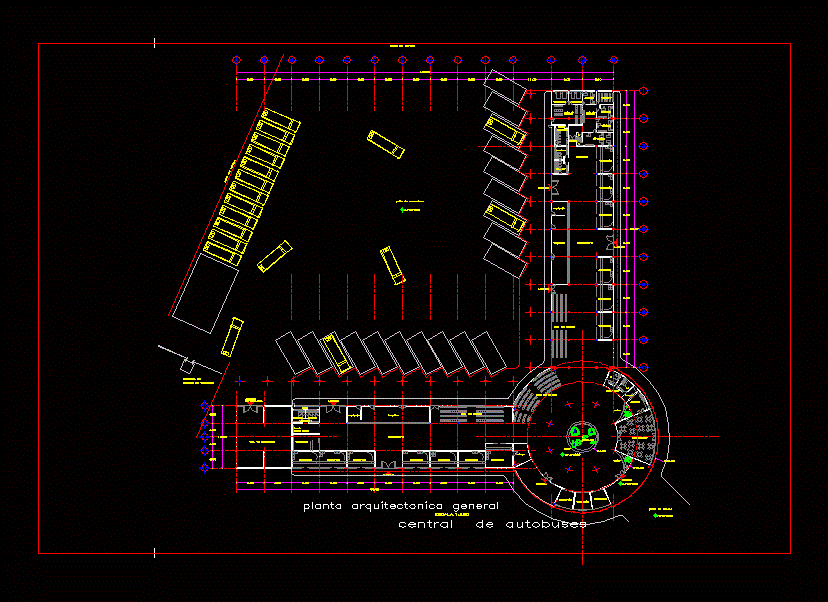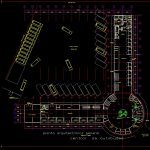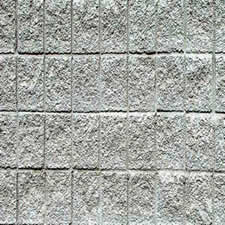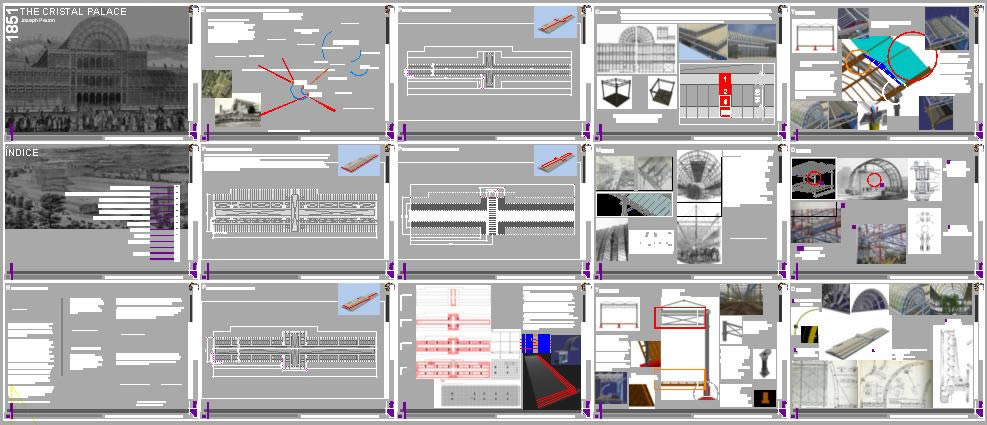Central Bus DWG Block for AutoCAD

Plano location of buses
Drawing labels, details, and other text information extracted from the CAD file (Translated from Spanish):
npt, which-such, of bacteria and for a better cleaning., rounded to avoid the easy formation of colonies, replaced by others of the same characteristics and, specifications of work., of the alpha mark or similar quality, ground floor., of the national brand of copper or similar quality, hydraulic notes, hydraulic pipe for cold water, hydraulic pipe for hot water, union nut, sectioning valve, float valve for water tank, low cold water, washing machine, washbasin, sink, inhodoro , meter, key nose, water pump, check valve, pichancha, baf, bac, low hot water, lv., wc, ll.n., symbology, waiting room, lockers, luggage, ambulatory, trade, toilets, men, women, gardener, being, access, restaurant, kitchen, cellar, duct, lobby, address, office, file, bedroom, living room, waiting, bathrooms, dressing rooms, access, access plaza, yard, terrain boundary , general architectural plan, scale., cto. of machines, of service, control of, access of trucks, pantry, cistern, central of buses, public telephones, area of
Raw text data extracted from CAD file:
| Language | Spanish |
| Drawing Type | Block |
| Category | Transportation & Parking |
| Additional Screenshots |
 |
| File Type | dwg |
| Materials | Other |
| Measurement Units | Metric |
| Footprint Area | |
| Building Features | Garden / Park, Deck / Patio |
| Tags | autocad, block, bus, buses, central, DWG, location, plano, terminal |








