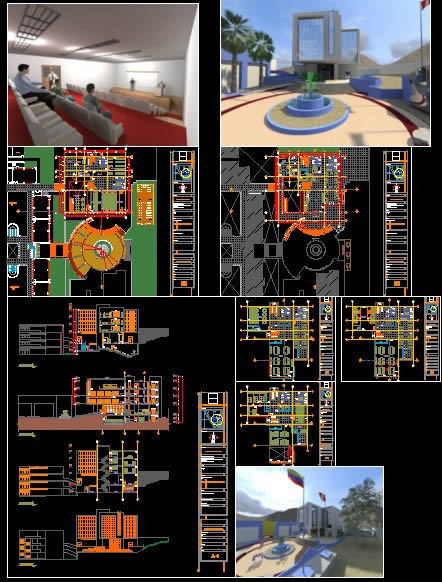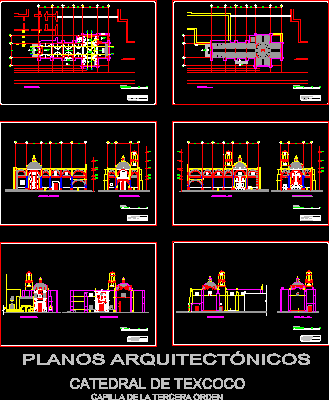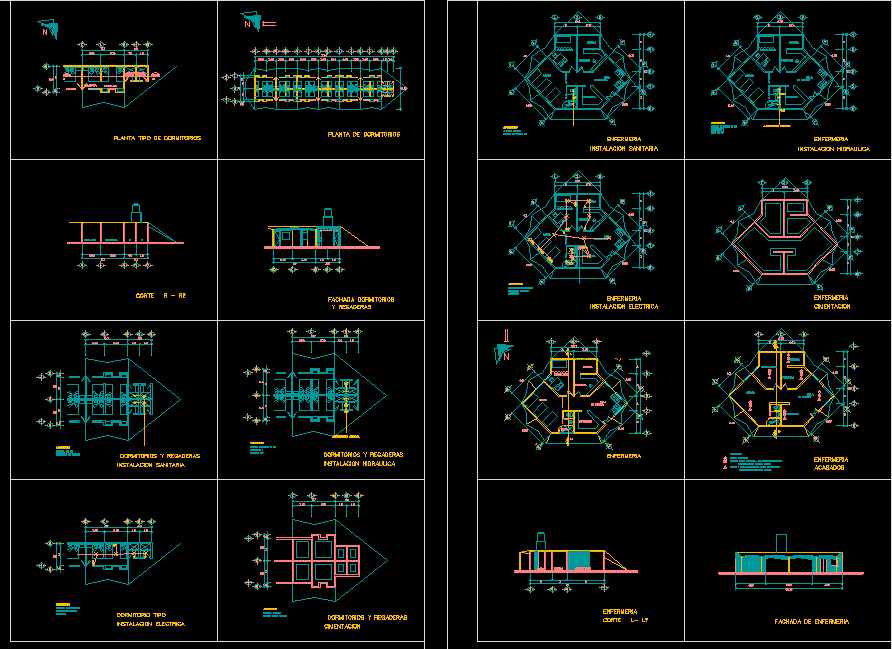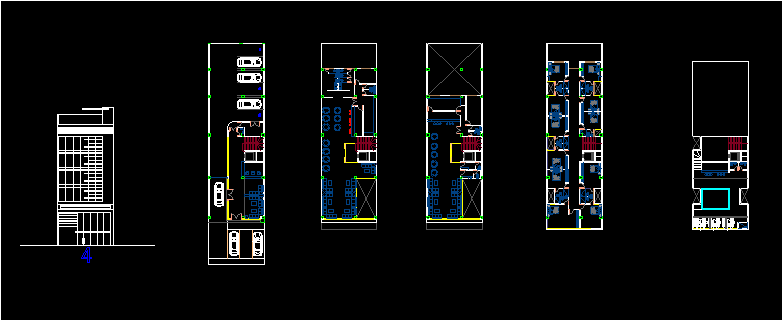Choose Your Desired Option(s)
×ADVERTISEMENT

ADVERTISEMENT
Library at a university, final architectural design studio 4, has cut plants programming areas elevations and 3D views
| Language | Other |
| Drawing Type | Elevation |
| Category | Schools |
| Additional Screenshots | |
| File Type | dwg |
| Materials | |
| Measurement Units | Metric |
| Footprint Area | |
| Building Features | |
| Tags | architectural, areas, autocad, central, College, Cut, Design, DWG, elevation, final, library, plants, school, studio, university |








