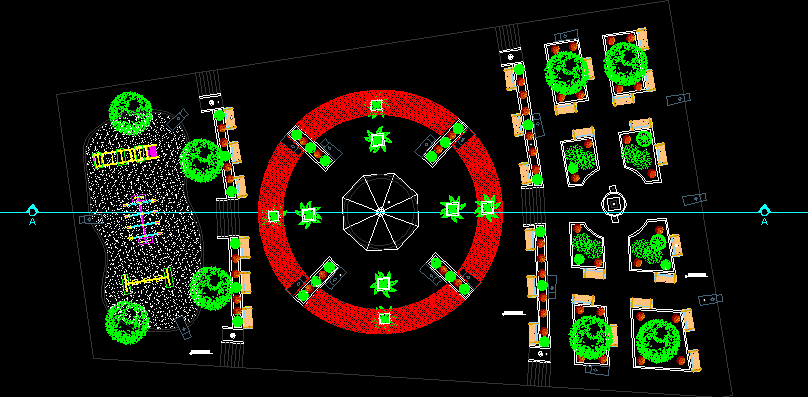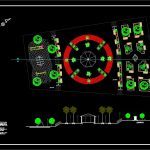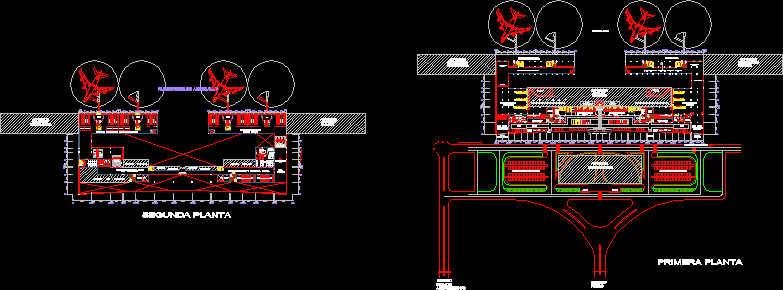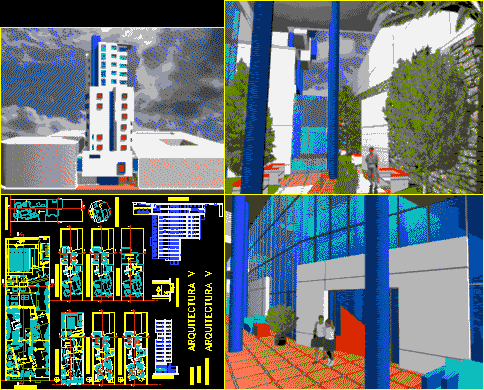Central Park Guananito DWG Block for AutoCAD

Park on a slope, dominated by palm trees and oleander, with a playground.
Drawing labels, details, and other text information extracted from the CAD file (Translated from Spanish):
Dominican university, architectural design, project: super mercado lilo, profesor :, arq. roberto fenandez, sustaining :, rudy e. perez, santo domingo, republica dominicana, elevations, rear elevation, left lateral elevation, right lateral elevation, frontal elevation, engineering, section aa, bust, palm trees, lanterns, ramp for handicapped, planters, benches, playground, gazebo, legend, which the manufacture of these is the responsibility of the executors of the work., – the projected roundabout, is a light roundabout with, metal columns, and wooden roof and flat tiles, al, style of those used by the town hall of santo , Sunday this in their parks., which were created three levels of land, divided by two, sets of ramps of steps, taking between level and, project notes, ing. gaddis corporán, budget :, arq. rudy emmanuel pérez, design and drawing: guananito, central park, project: corse, architectural plan and section, project: guananito central park
Raw text data extracted from CAD file:
| Language | Spanish |
| Drawing Type | Block |
| Category | Parks & Landscaping |
| Additional Screenshots |
 |
| File Type | dwg |
| Materials | Wood, Other |
| Measurement Units | Metric |
| Footprint Area | |
| Building Features | Garden / Park |
| Tags | amphitheater, autocad, block, central, DWG, palm, park, parque, playground, recreation center, slope, trees |








