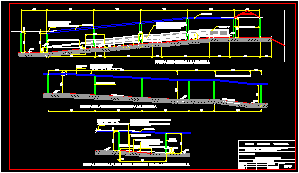Central Transfer Of Buses DWG Full Project for AutoCAD

Academic project of central transfer of buses in Guatemala
Drawing labels, details, and other text information extracted from the CAD file (Translated from Spanish):
ultra, plus, indicated, group no., me, ev, mm, scale :, date :, drawing :, sheet no., advisor, project :, course :, design, vo.bo., content :, services complementary, vo.bo. authority, transfer center for extra urban buses in the south, university of san carlos de guatemala, faculty of architecture, rear façade, front façade, lateral façade left, façade on the right, symbol, axes, used on the surface, description, indicates the dimensions, height inside the building, indicates position and name, indicates the differences of, indicates the type of finish, symbology, west facade, section c – c ‘, north facade, south facade, east façade, left side façade, exposed concrete, waterproofing paint, exposed brick, casement window, wooden pergolas, brick exposed planter, emco sheet, pergoliado, income, niv. outside, serv. san., pre entry, window type siphon, environment, material, facades of, see, detail, indicates see detail, sections or sections, section d – d ‘, pilots, section a – a’, section b – b ‘, false sky, section a – a’, section c – c ‘, section d – d’, laundry area, garden, kitchenette, control, living area, outside seating, cards, upper floor, ground floor, bedroom, dining room, lobby, via vehivular, secretary, sales, warehouse, admo., reinforced slab, see sheet of structures, block, see spreadsheet windows, siphon type window, siphon window detail, longitudinal, cement smoothing, screed channel , varies according to senefa, channel, channel hearth detail, variable slope, aluminum channel, aluminum border, bolts, channel detail, type of bolt :, no scale, bolt detail, aluminum ruler, aluninium ruler, tablayeso cf, tablayeso, false sky detail, false sky plant, ancl Aje by means of bolts, detail of pergolas, architectural details, for the protection of exposed brick must be cleaned with muriatic acid and then apply two layers of liquid polyurethane in the same direction, allowing one layer to dry before applying the next . the person who does this must be adequately protected with a mask and gloves., planter’s area, exposed brick, planter’s cut, planter elevation, veneer veneer, pine wood swing, pine wood, interior, exterior , wall, sheet metal, door frame, door veneer measurements, pine lining, wood, top, pine lining door, screw and expansive taquete, door plate, hinge, door cut, vinyl skirt, tablayeso of, screw looking thread, profile c, sheet, floor, bolt expansion, where needed., metal post, to fix the boards and, two plates, vertical metal posts, guard must be added, paper tape, electrical or, piece of wood, lane, for support of boxes, accessories according to the, of compound, panel, with finishes, metal structure, drywall, an iron, wall anchoring detail, isometric, anchor detail to floor, celecto, nartural floor, tamped, floor, color white, false floor, concrete, ceramic floor detail, anti-root protection layer, protective layer, drainage layer, filter layer, vegetable layer, vegetation, separation layer, cover layers, landscaped, detail of tile placement, color tile, gray color, mortar, glue layer, shower, sink, toilet, sink, white color, chrome accessories, ceramic wash, insesa standard, urinal, white color, activated by fluxometer, drain kit, fixing nails , fluexometer valve, in kitchen, drain to the floor, vitrified earthenware, wall distance finished, elongated cup with vortex siphon, enameled internal parts, spring with elbow and bell, integral. comes equipped with: key, pot to be hung on the wall, fixing hooks, chromed, bronze coupling and couple, toilet characteristics, characteristics of the urinal, light brown color., specifications, must respect each of the materials indicated in planias and details, varnishes and sealers for wooden doors should be used, the measures and heights for the installation of doors and windows should be respected, it should be checked that the installation of doors and windows are correct., vx, concrete column, metal cladding, gas station, metal façade, trestle, crocheted sheet, type I metal structure, compressor area, admon., section d – d, sales room, box, reinforced concrete slab, pump area, section c – c, section b – b, box area, sections of, section a – a
Raw text data extracted from CAD file:
| Language | Spanish |
| Drawing Type | Full Project |
| Category | Transportation & Parking |
| Additional Screenshots |
 |
| File Type | dwg |
| Materials | Aluminum, Concrete, Plastic, Wood, Other |
| Measurement Units | Metric |
| Footprint Area | |
| Building Features | Garden / Park |
| Tags | academic, autocad, bus, buses, central, DWG, full, guatemala, Project, terminal, transfer |








