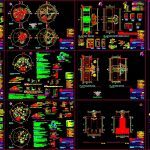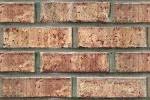Central Transfer Of Buses- Guatemala DWG Block for AutoCAD

Plants of Central Transfer of buses – South-
Drawing labels, details, and other text information extracted from the CAD file (Translated from Spanish):
ultra, plus, bap, bounded plant, abatement, measures of sheet metal doors, pine wood, clear glass, section of doors, for fixation, to frame, piece of wood, sheet, bap., lamina emco type, waterproofing paint, frame of alunimio, door of lining of pine, group no., leaf no., me, ev, mm, indicated, door frame, swing of pine wood, lining of wood veneer, sheet, exterior, wall, interior, door plate, bolt and expansive taquete, wood, stop, several, door cut, design, pilots, central transfer of extra urban buses of the south, content:, common red partition wall, hinge, project :, course :, vo.bo. authority, vo.bo., drawing :, adviser, date :, scale :, description, indicates elevations, indicates the differences of, indicates the dimensions, heights of the buildings, indicates the orientation of the axis of implantation, University of San Carlos of guatemala, the doors will be covered with pine, they should be applied, apply two coats of varnish horizontally, for the protection of them against the elements, the frame and counterframe should also be varnished, specifications, level, faculty of architecture, brand bank, indicates cut, north, symbol, symbolism, mahogany tint, detail of door pieces, lintel, window spreadsheet, door spreadsheet, type, ashlar, width, unit, height, indicates type of window, Finishes, overlight, leaves, no. of, indicates type of door, indicates lintel, frame, against frame, white metal door, pvc, roofs – doors and windows, direction of slope, rain water drop, plastic pipe, vertical pipe, location of the workshop, income , information, general, exit to, city, capital, speed max., height max., exit to the south, entrance to the south, vestibule, repair, alignment and balancing, sales, warehouse, admon., puncture and lubrication, secretary, ss , furnished – dimensions, metal post, to fix the boards and, vertical metal poles, guard should be added, to support boxes, a plate, where needed., No scale, accessories according to the, electrical or, ceramic floor, floor, sheet of materials, finished in sky, clay tile, exposed concrete, false sky, wooden pergolas, two plates, plaster panel a, with finishes, panel, metal structure, composite, paper tape, tablayeso, zocalo de vinyl, isometric, expansion bolt, d e lamina, c profile, anchor detail to floor, reinforcement tape, perfacinta, redimix compound for joints, screws look for usg threads, specifications, for the construction of the partitions will be used gypsum board, be well insured, no overlaps are allowed of posts, metal poles, roof, columns, carefully check the control joints, linings with drywall, should not be made together with other elements, such as floor, the line must be perfect alignment must be plumb, the post-channel joints at the ends must not cut the posts on the flanks, the posts should not be fixed to structural elements, no other poles or channels can be used, which are not found, screw looks for thread , gray is always inside, out, put or loose., skilled labor, the measurements of the layers to be applied, must be respected., not pieces of drywall will be placed n wet areas, the placement of the pannels is very important, they will not be placed, these in areas that are not covered in their totality, the spacing of the screws must be respected, the placement of the screws is very important they will not be accepted, the placement of the plates will be supervised, so that the side, should be respected the drying time between layers of finishes, the edges will be placed corners and metal rims, should be used joint tapes, should apply sealers and caulking. decorations are made, it should work, urinal, white, activated by fluxometro, drain kit, fixing nails, fluexometro valve., sinks, insesa standar, glue layer, gray color, colored baldoza, mortar, white color, chrome accessories, ceramic wash, specified in the plans, supervision of the work, stages of construction, materials:, shower, in kitchenette, sink, fixing fixtures, urinal hang on the wall, urinal characteristics, integral. comes equipped with: key, chromed, bronze and couple coupling, spring with elbow and bell, toilet, vitrified earthenware, drain to the floor, finished wall distance to, elongated cup with vortex siphon, enameled internal parts, toilet characteristics, detail of tile placement, should be checked that the installation of doors and windows are correct., should be respected the measures and heights for the installation of doors and windows., varnishes and sealers should be used for
Raw text data extracted from CAD file:
| Language | Spanish |
| Drawing Type | Block |
| Category | Transportation & Parking |
| Additional Screenshots |
 |
| File Type | dwg |
| Materials | Concrete, Glass, Plastic, Wood, Other |
| Measurement Units | Metric |
| Footprint Area | |
| Building Features | |
| Tags | autocad, block, bus, buses, central, DWG, guatemala, plants, south, terminal, transfer |








