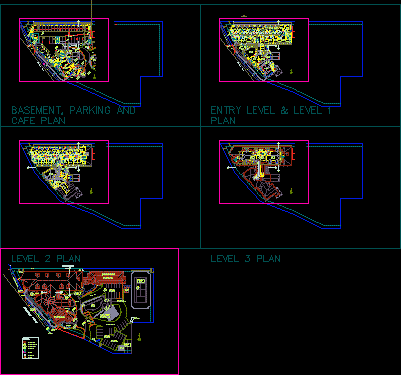Centre For Cultural Research Center DWG Full Project for AutoCAD

Center cultural research; as a project to disseminate the archaeological potential of the district Gale; with development of training areas having
Drawing labels, details, and other text information extracted from the CAD file (Translated from Spanish):
ceramic floor, stone tile, dd cut, audiovisual, document center, natural earth, acrylic slate, wooden window, and translucent glass, architecture, ficsa, unprg, national university pedro ruiz gallo, faculty of civil engineering, systems and architecture, professional school of architecture, architectural design viii, chair :, student :, course :, project :, observations :, scale :, date :, development, research center, classrooms, court b – b, court c – c, court a – a, plant first level, laboratories, width, height, alfeizer, cant., observations, remote sensing, laboratory, lab head, laboratory osseous remains, litico laboratory, ceramic laboratory, metallography laboratory, general laboratory, textile laboratory, model, lab . computation, income, ceramic floor, s.h. males, white ceramic floor, lab. lithic, d – d cut, materials, the exterior floor finishes, will be made of stone, the finishes of interior floors, will be of rough ceramic, the colors respond, to the present cosmogonia., generator group, multiple office, archaeologists, office , p. of arq enrique guerrero hernández., p. of arq Adriana. rosemary arguelles., p. of arq francisco espitia ramos., p. of arq hugo suárez ramírez., meetings, room, waiting, direction, academic, extension, cleaning, room, depository, store, kitchen, office, attention, cafeteria, museography workshop, deposit, excavation area, technological workshop, restoration workshop, corridor, flagstone floor, tarred wall, and painted, photo workshop, profile of wood, cedar, bruña, wooden platform, profile of cedar wood, square, stone floor slabs, corridor, stone floor, coverage of excavation area, workshops, coverage of canes, similar to the one that is in the town., supports of the opening seran, pillars of bamboo., workshop photography, workshop ceramic rest, warehouse, cto of, sound, main elevation, cultural center, ventarron, dressing rooms, stage, warehouse of drones, general store, textile warehouse, warehouse rest. osseous, litico store, ceramic store, metallography store, garbage, catalog, register, foyer, topico, control, surveillance, rum landing, ab, hill reque, site, archaeological, architecture, tambo inca, armando, fields, huaca, zarpan, collud, cerro ventarron, to pomalca – chiclayo highway_asfaltada to saltur – sipan, to pomalca – chiclayo highway_asfaltada, total, monitoring, report, reception, sh ladies, seats, escape, dressing rooms, ext. acad, meeting room, of. archaeological., warehouse, cto. limp., cto. trash, group, electrogen, plat. download, catalogac., excavation workshop, area of, drawing and painting, monument, urban area, huaca ventarron, museum zone, buffer zone, subject :, zoning
Raw text data extracted from CAD file:
| Language | Spanish |
| Drawing Type | Full Project |
| Category | Cultural Centers & Museums |
| Additional Screenshots |
      |
| File Type | dwg |
| Materials | Glass, Wood, Other |
| Measurement Units | Metric |
| Footprint Area | |
| Building Features | |
| Tags | archaeological, autocad, center, centre, CONVENTION CENTER, cultural, cultural center, development, district, DWG, full, museum, Project, research |








