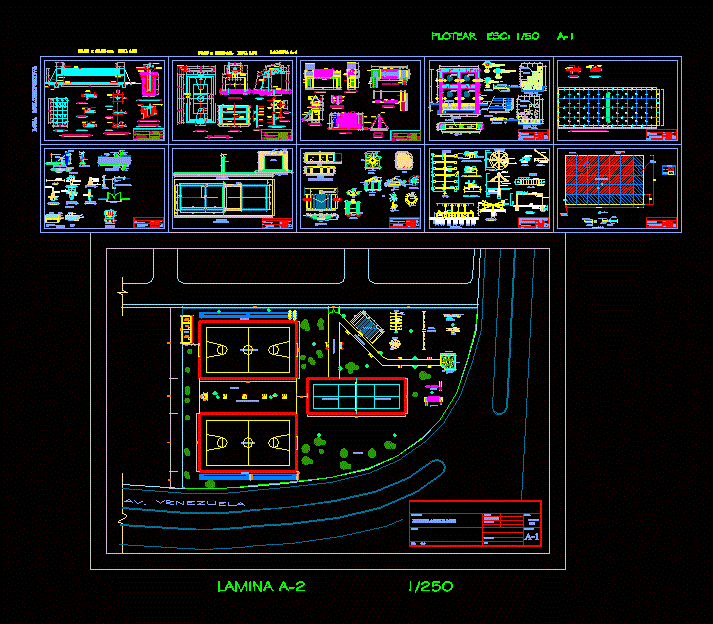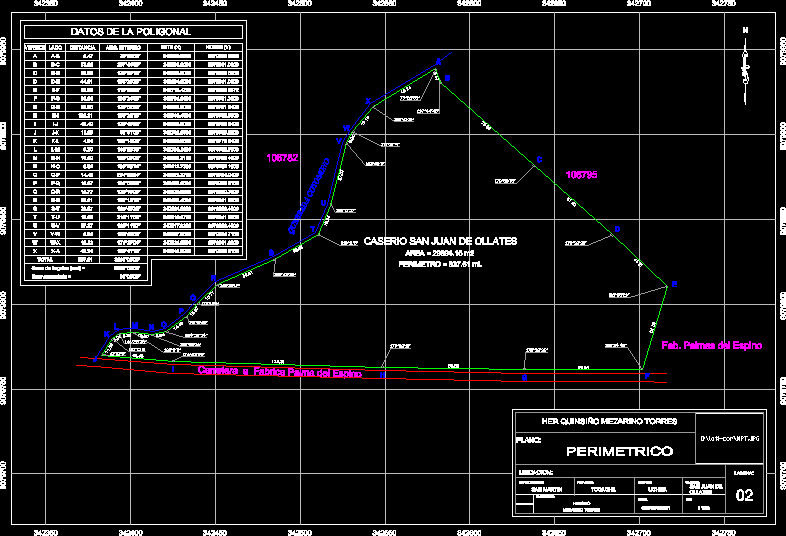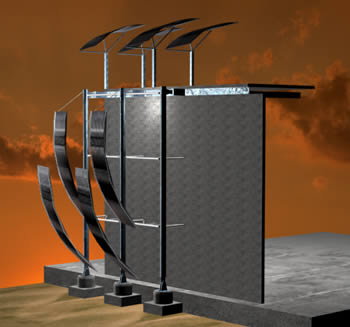Centre Inv Educational And Transfer Of Traditional Medicine DWG Full Project for AutoCAD

complex research; production and transfer of pedagogical traditional medicine; workshop project site .
Drawing labels, details, and other text information extracted from the CAD file (Translated from Spanish):
registry, pantry, kitchen, breakfast, ss.hh, reception, workshop, circulation, ss.hh, workshop, warehouse, stairs, circulation, Circulation, contour, registry, pantry, kitchen, breakfast, ss.hh, reception, ss.hh, stairs, ss.hh, ss.hh, stairs, ss.hh, registry, pantry, kitchen, ss.hh, reception, ss.hh, contour, contour, reception, archive, contour, contour, contour, contour, contour, hall, Party table, reception of reports, contour, contour, coord intern, Head of Department, contour, secret academic, contour, academic record., contour, principal, contour, contour, permanent commissions, secre admin, meeting room, deanatura, secret dean, be trab, ss.hh, depos., contour, n.p.t., Deposit, workshop, ss.hh, workshop, warehouse, circulation, Circulation, laboratory, circulation, warehouse, ss.hh. ladies, laboratory, warehouse, ss.hh. males, stairs, n.p.t., warehouse, ss.hh, depos., stairs, warehouse, kitchenette, ss.hh, esc:, module, draft:, flat:, design:, CAD drawing:, owner:, Location:, scale:, date:, module, sheet:, April, tec. to. carvallo p., cel., ing. mirza, cel., distribution, tarapoto san martin, s.h., together:, longitudinal, maximum cloths of m., concrete, grazing base granular, compacted to, subgrade, compaction, aashto, affirmed material, modified proctor, steel fiber dramix rl bn, dosage, detail of floor slabs, minimum certified with CE mark, system for use, esc:, module, draft:, flat:, design:, CAD drawing:, owner:, Location:, scale:, date:, module, sheet:, April, tec. to. carvallo p., cel., ing. mirza, cel., distribution, tarapoto san martin, Deposit, to be, ss.hh, camerin, D.E.P., n.p.t., depos., stairs, ramp:, n.p.t., ss.hh, warehouse, contour, warehouses prod. term, store ins., packaging, selection, Bombs room, boards, generator group, topico, office, bottling, grinding, extraction, selection, mechanical workshop, ss.hh, weighing control, dressing rooms, contour, admi, reports, contour, ss.hh, ss.hh. m., ss.hh. d., reception, stairs, n.p.t., solid waste treatment, n.p.t., registry, after, kitchen, ss.hh, reception, ss.hh, contour, contour, reception, contour, contour, coord intern, Head of Department, contour, secret academic, contour, academic record., contour, principal, contour, contour, permanent commissions, secre admin, meeting room, deanatura, secret dean, be trab, ss.hh, depos., contour, n.p.t., contour, emergency rooming, circulation, empty, contour, administration, management, office, meeting room, ss.hh., accounting, office, kitchen, pantry, ss.hh., dinning room, n.p.t., empty, n.t.t., classroom, library, ss.hh. males, ss.hh. ladies, warehouse, depos., ramp:, stairs, depos., n.p.t., n.p.t., circulation, Circulation, circulation, ss.hh. ladies, warehouse, ss.hh. males, stairs, warehouse, n.p.t., n.t.t., n.p.t., Main playground, entry, ss.hh, stairs, contour, contour, registry, reception, n.p.t., patio maneuvers, n.p.t., n.p.t., circulation, sum, atrium, n.p.t., n.p.t., cafetin, parking lot, workshop, treatment area, accommodations, habit., atrium level, pedagogy, habit., contour, contour, classroom, accommodations, habit., to be., n.p.t., laboratory, n.p.t., laboratory, n.p.t., laboratory, n.p.t., laboratory, n.p.t., emergency rooming, n.t.t., ss.hh. males, ss.hh. ladies, depos., stairs, depos., n.t.t., n.p.t., t
Raw text data extracted from CAD file:
| Language | Spanish |
| Drawing Type | Full Project |
| Category | Misc Plans & Projects |
| Additional Screenshots | Missing Attachment |
| File Type | dwg |
| Materials | Concrete, Steel |
| Measurement Units | |
| Footprint Area | |
| Building Features | Deck / Patio, Parking, Garden / Park |
| Tags | assorted, autocad, centre, complex, DWG, educational, full, production, Project, research, shelter, site, traditional, transfer, treatment, workshop |








