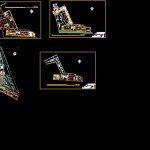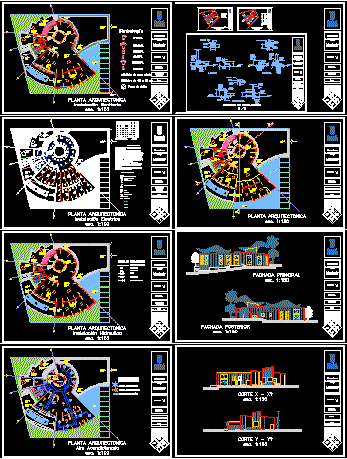Centro Comercial Culture DWG Detail for AutoCAD

distribution plants commercial cultural center; detailed and bounded. It has a supermarket shopping area, but further;, bakery and shops with soda fountain area a cultural exhibition galleries terraces, areas of musical rehearsal, backstage,. Administrative zones
Drawing labels, details, and other text information extracted from the CAD file (Translated from Spanish):
toyota, unet, living room, dining room, kitchen, bathroom, habt, access, address, internet room, library, reception, access, patio, main courtyard, caretaker, bathroom kids, bathroom girls, gas, kitchen, craft shop, canteen , educ. physical, office, health gentlemen, lobby, stairs, tribune, platform, dressing room, rehearsal room, administration, hall, jogging area, traveling exhibition, c. maintenance, c. machines, locker room, utility depot, c. surveillance, garden, storage, supermarket, bakery, washing, stam commercial, boulevard, pharmacy, playground, square, terrace, craft gallery, gallery painting, photo gallery, soda fountain, candy store, shoe store, hairdresser, c.comu, ag travel, surveillance, restrooms, content: national university, experimental tachira, architecture depot, cultural commercial buildings, street, playground, painting murals, amphitheater, cafe, a.cocina, stationery, hydropneumatic, stopcocks, room trash, c.electricidad, concierge
Raw text data extracted from CAD file:
| Language | Spanish |
| Drawing Type | Detail |
| Category | Cultural Centers & Museums |
| Additional Screenshots |
 |
| File Type | dwg |
| Materials | Other |
| Measurement Units | Metric |
| Footprint Area | |
| Building Features | Garden / Park, Deck / Patio |
| Tags | area, autocad, bounded, center, centro, comercial, commercial, CONVENTION CENTER, cultural, cultural center, culture, DETAIL, detailed, distribution, DWG, museum, plants, shopping, supermarket |








