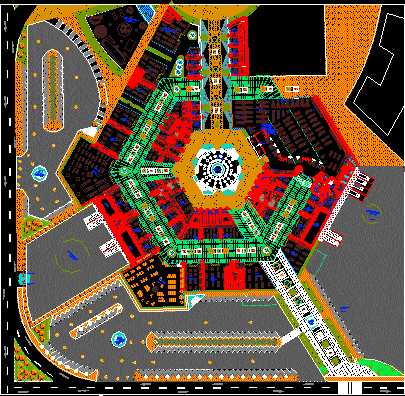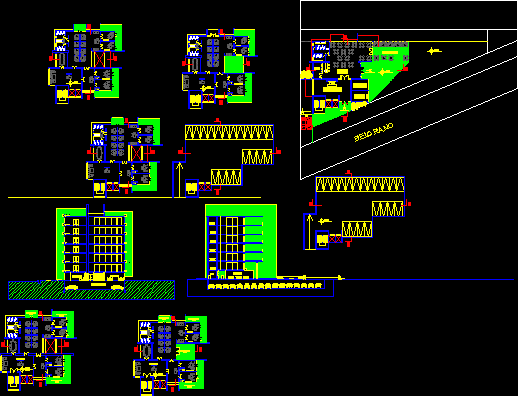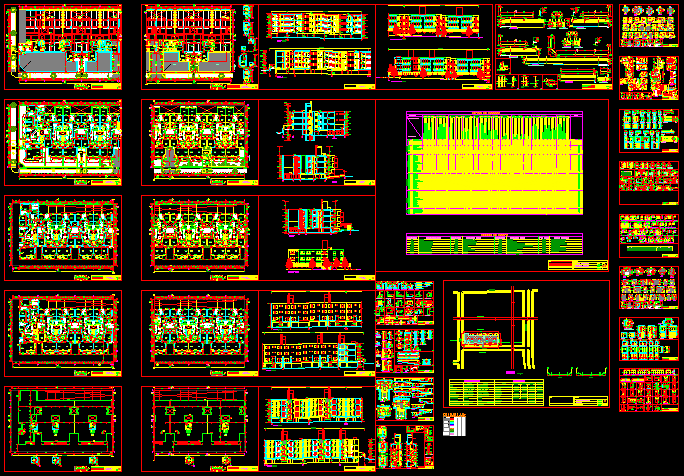Centro Comercial DWG Block for AutoCAD

CENTRO COMERCIAL Y TIENDAS ANCLAS; ESPACIO DE DISTRIBUCION PATIO DE COMIDAS.
Drawing labels, details, and other text information extracted from the CAD file (Translated from Spanish):
fast food, gallery, super market, stand, box, store, store, entrance hall, groceries, package reception, liquor store, household items and cleaning, toys, perfumes, toiletries, weighing, packing, meat, blender, oven, work table, packaging, vegetables, fruits and, cut major, c.especifico, etiq., camera, fish, figrorifica, res, chicken and pork, hall, carnicos, stage, yard maneuvers, store, food court, testers, mechanical games, toboggan, train, jumping, manual toys, boats bumper, ticket office, anchor shop, sshh, store, cashiers, fast food, sshh. ladies, sshh. males, sshh., discp., telef., safe house, cleaning, garbage, tel., s.s.h.h. mº, dressing women, general, personal parking
Raw text data extracted from CAD file:
| Language | Spanish |
| Drawing Type | Block |
| Category | Parks & Landscaping |
| Additional Screenshots |
 |
| File Type | dwg |
| Materials | Other |
| Measurement Units | Metric |
| Footprint Area | |
| Building Features | Garden / Park, Deck / Patio, Parking |
| Tags | amphitheater, autocad, block, centro, comercial, de, distribucion, DWG, park, parque, patio, recreation center |








