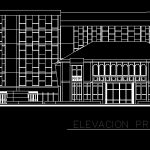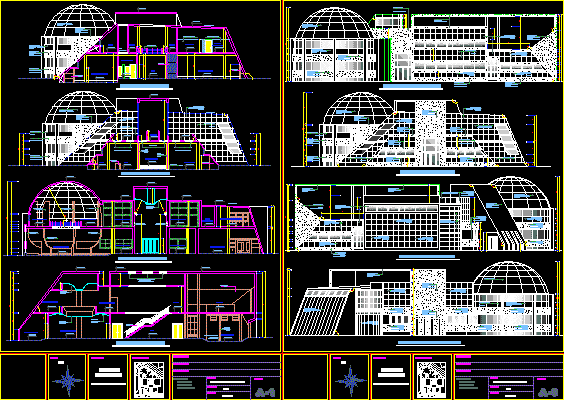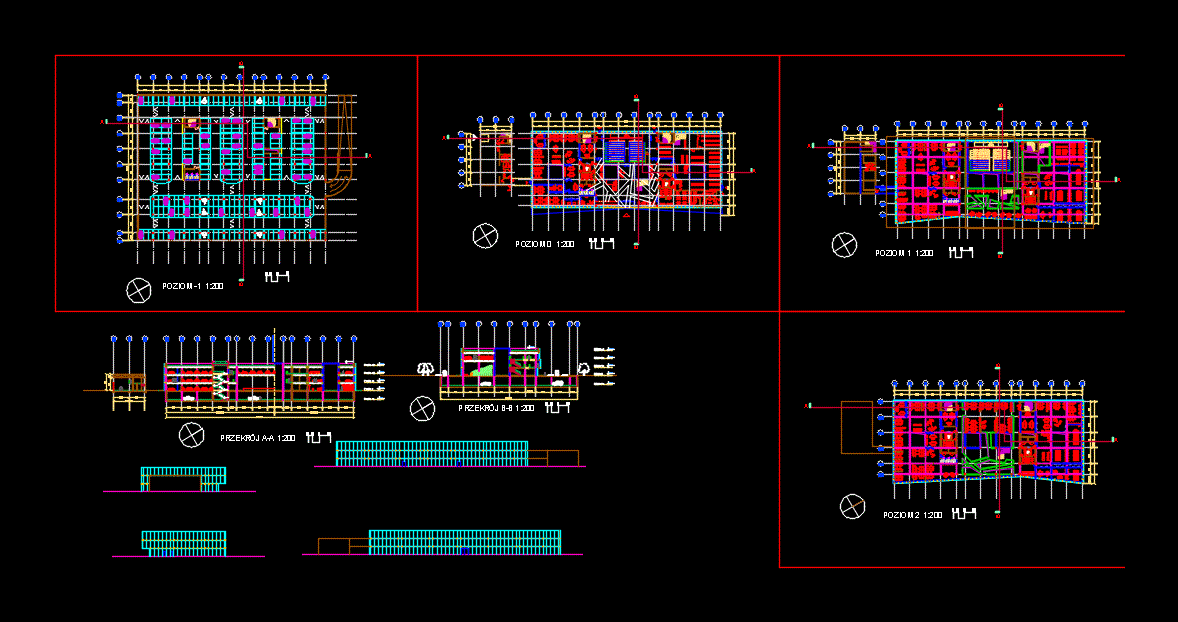Centro Cultural DWG Full Project for AutoCAD

Project Design Workshop 7, which is based on a proposal to design a cultural center in the current field of the Faculty of Engineering, preserving a monumental structure, making it more interesting overall design configuration.
Drawing labels, details, and other text information extracted from the CAD file (Translated from Spanish):
north, acad – her, tarrajeo, pasted, and painted white, gci, stage, ventilation duct, sh, exhibition, control, entry, vehicular, exit, cafeteria, library, library, attention, warehouse, hall, ventilation grid , pedestrian income, reports, card holder, administration, music workshop, classroom, room, computer, secretary, management, staff room, boardroom, speech workshop, terrace, dressing rooms, men, women, general deposit, room machines, cleaning room, sshh males, s.s.h.h. women, low, parking, teaching, board of directors, head of, department, general, affairs, academics, coord., academics, practices, proy. social, research, wait, decanter, deposit, kitchen, workshop, alabañileria, workshops, sculpture workshop, painting workshop, dance workshop, theater workshop, graphic expression workshop, workshop, workshop, inst workshop. elect. and san., lockers, andes, unive, huancayo, peru, upla, boleteria, cultural center – faculty of architecture, location, huancas, prolg. cuzco, av. francisco solano, los angeles, psje. san antonio, san francisco de asis, florida, prolg. pichis, prolg. puno, psje. galvez durand, the heroes, av giraldez, the pearl, psje. ramirez, av. leandra towers, flowery river, advisers :, arq. orlando sanchez, arq. gordillo, leon espinoza, edwin alexandre, student:, architectural plan, code :, date :, faculty parking, auditorium of the cultural center, parking of the cultural center, architecture faculty, auditorium, cultural center, classrooms, computer rooms, area administrative, technical workshops, main elevation, virtual images
Raw text data extracted from CAD file:
| Language | Spanish |
| Drawing Type | Full Project |
| Category | Cultural Centers & Museums |
| Additional Screenshots |
 |
| File Type | dwg |
| Materials | Other |
| Measurement Units | Metric |
| Footprint Area | |
| Building Features | Garden / Park, Parking |
| Tags | autocad, based, center, centro, CONVENTION CENTER, cultural, cultural center, current, Design, DWG, field, full, museum, Project, proposal, workshop |








