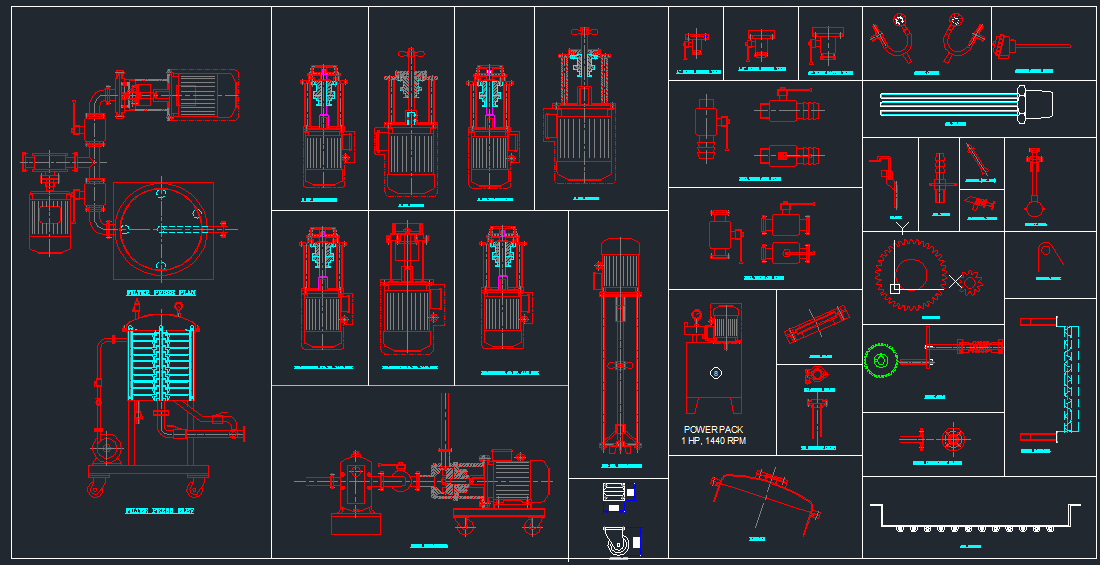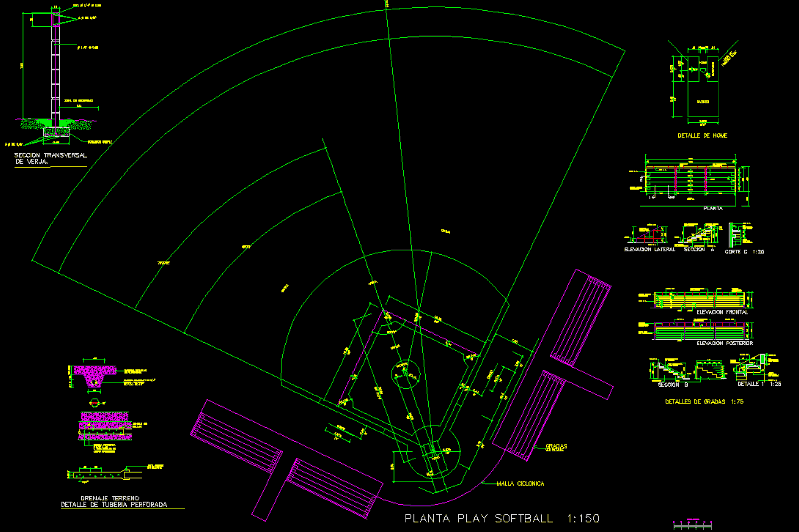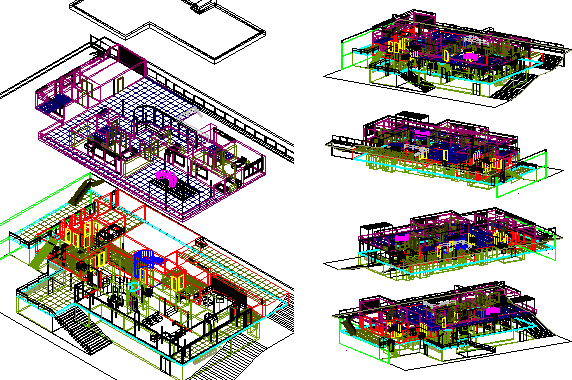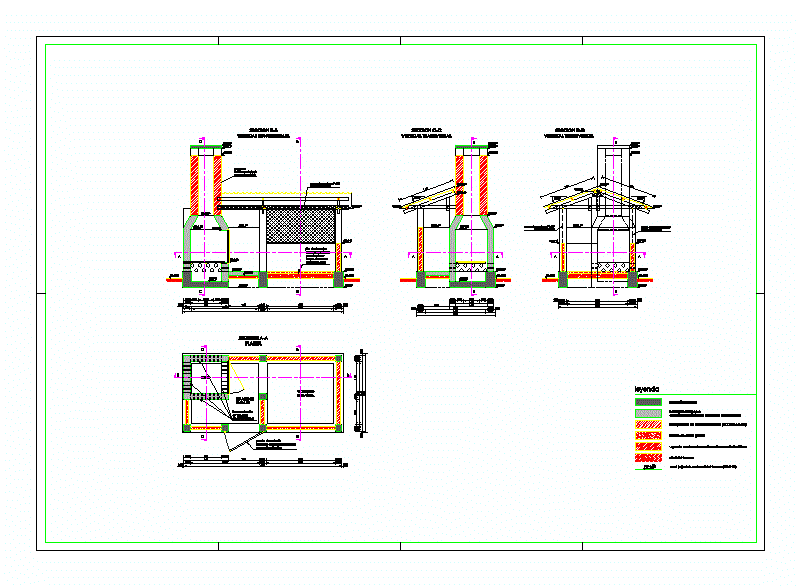Centro Cultural Workshops DWG Block for AutoCAD
ADVERTISEMENT
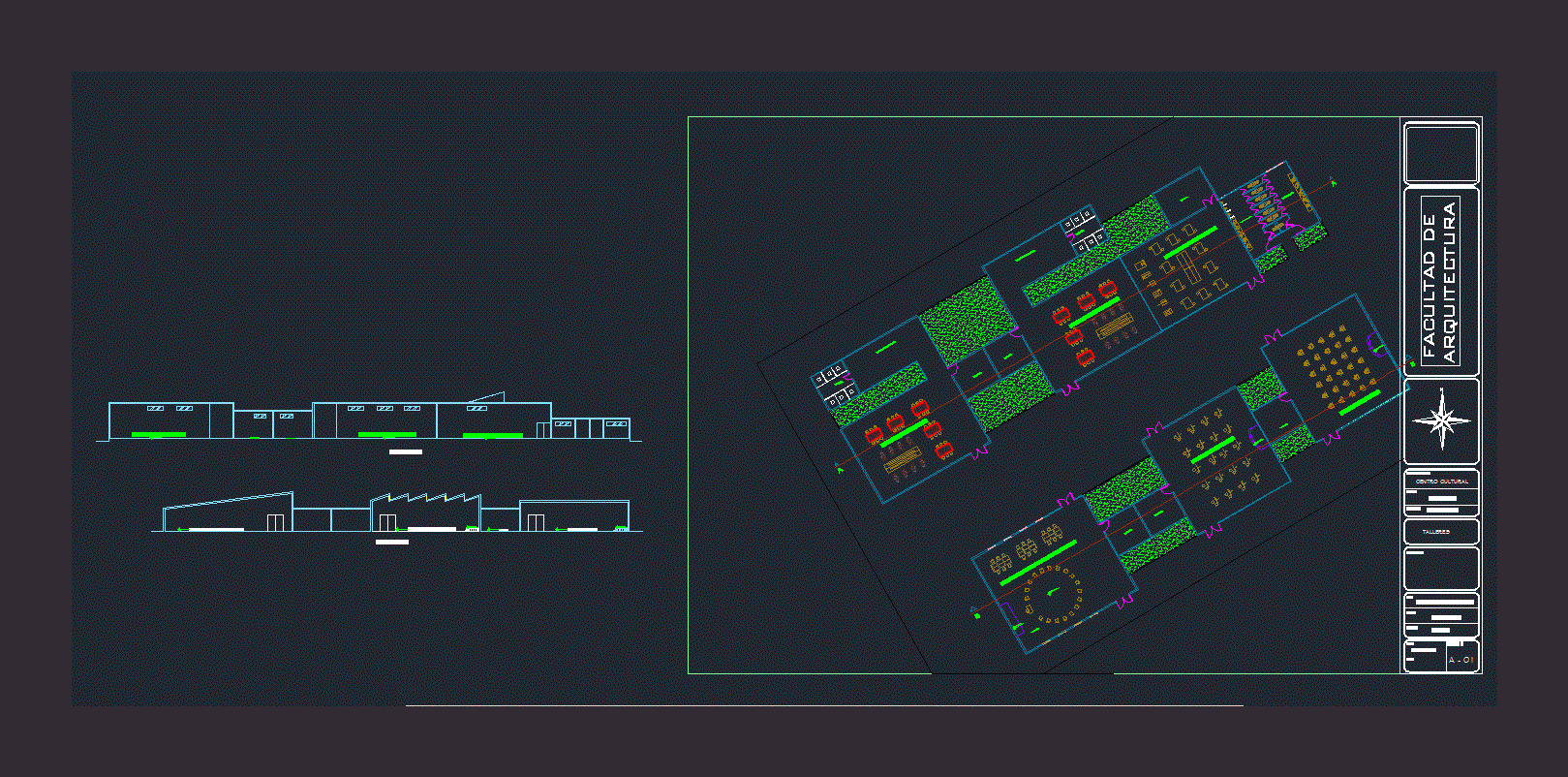
ADVERTISEMENT
Workshops cultural center thermally conditioning. Plants – Views
Drawing labels, details, and other text information extracted from the CAD file (Translated from Spanish):
u n i v e r d i n d, c a s a r v a l l j o, painting workshop, speech and leadership workshop, drawing workshop, warehouse, oven, drying yard, ceramic workshop, sculpture workshop, carpentry workshop, s.h. males, s.h. women, map of:, name of the project:, victor larco, district:, province:, date :, lamina:, trujillo, specialty :, architecture, scale :, first level, members:, cultural center, course :, faculty of , environmental conditioning, cut b – b, cut a – a, workshops
Raw text data extracted from CAD file:
| Language | Spanish |
| Drawing Type | Block |
| Category | Industrial |
| Additional Screenshots | |
| File Type | dwg |
| Materials | Other |
| Measurement Units | Metric |
| Footprint Area | |
| Building Features | Deck / Patio |
| Tags | arpintaria, atelier, atelier de mécanique, atelier de menuiserie, autocad, block, carpentry, carpentry workshop, center, centro, ceramics, conditioning., cultural, cultural center, DWG, mechanical workshop, mechanische werkstatt, oficina, oficina mecânica, plants, schreinerei, views, werkstatt, workshop, workshops |

