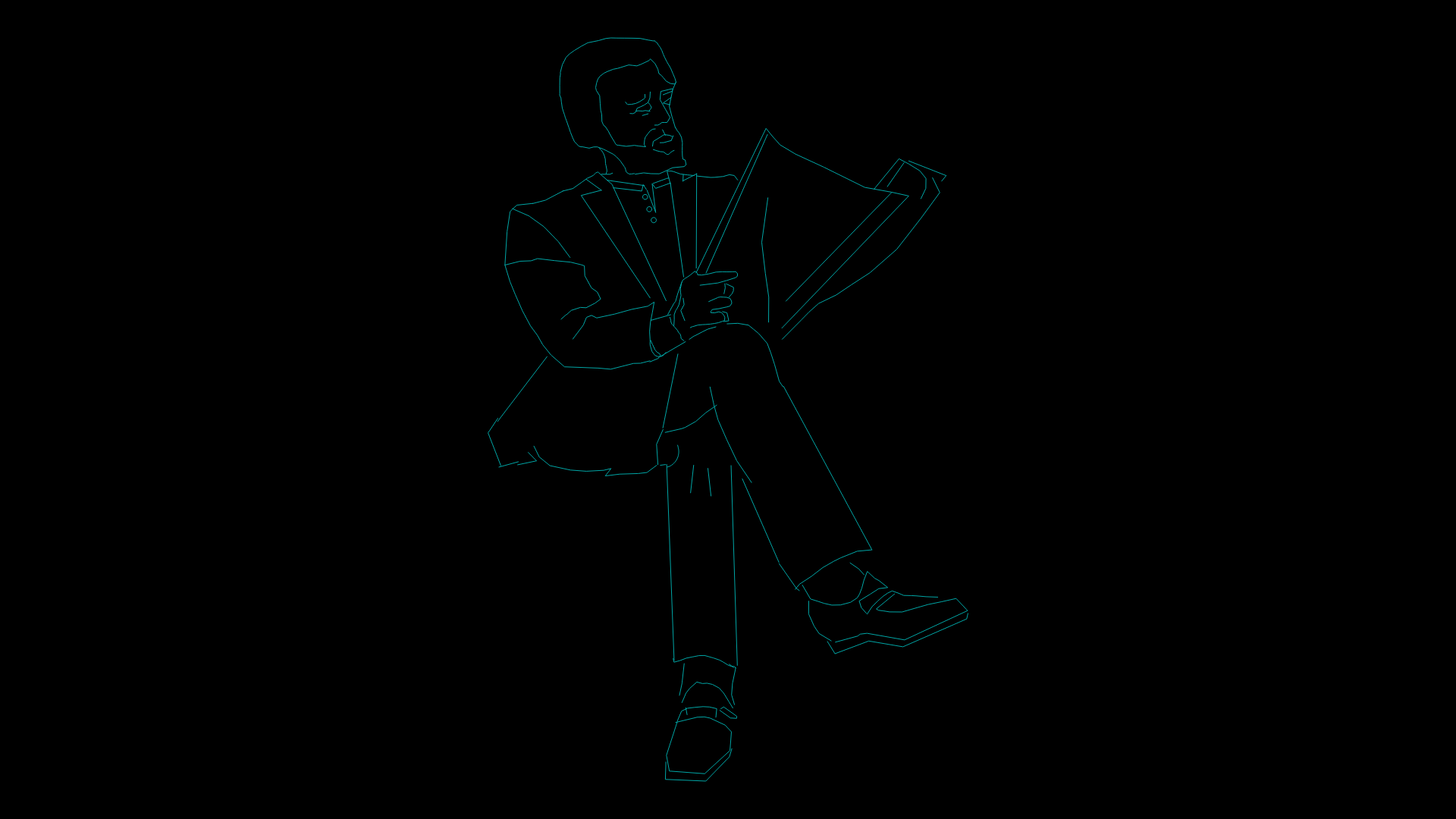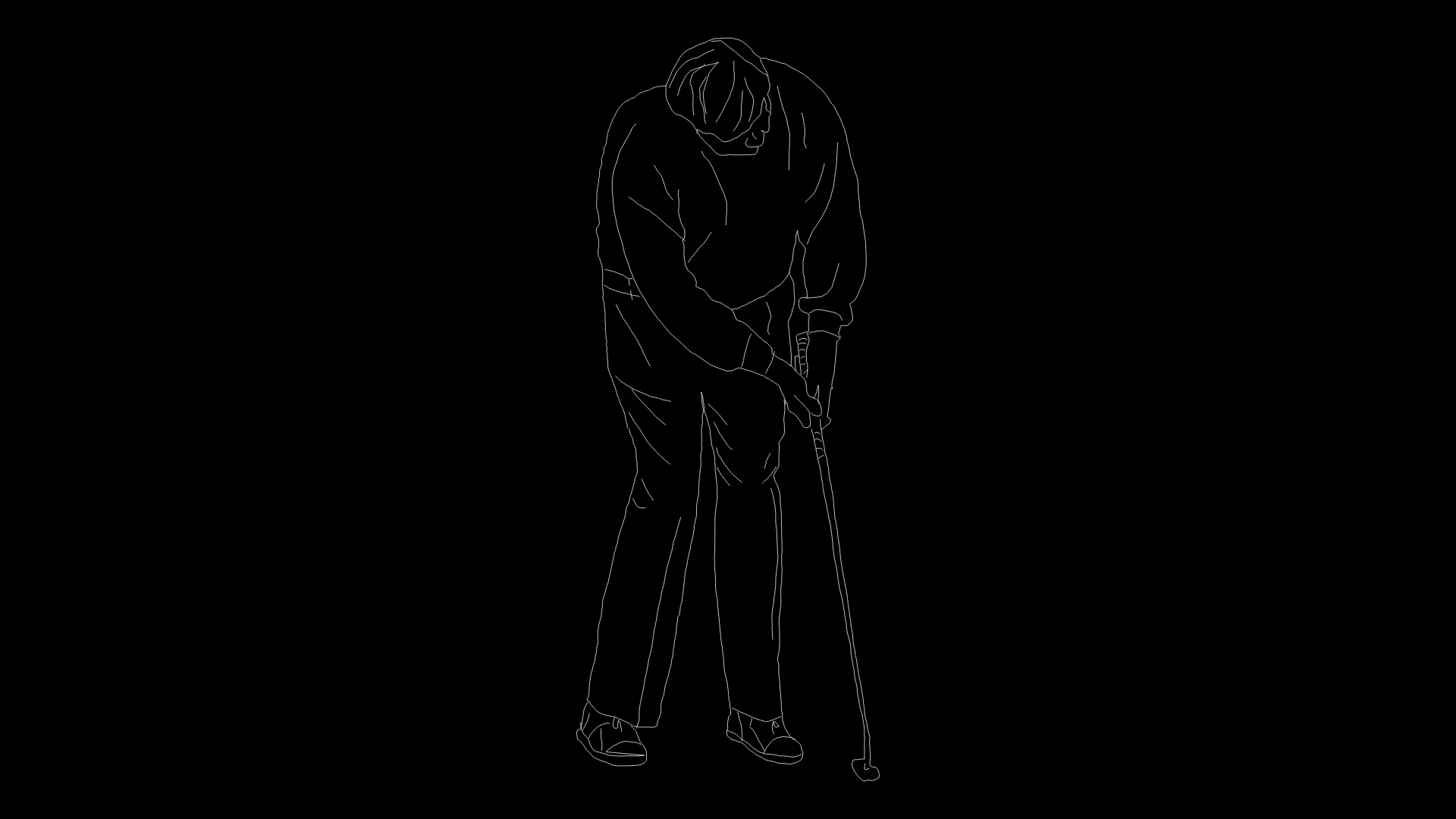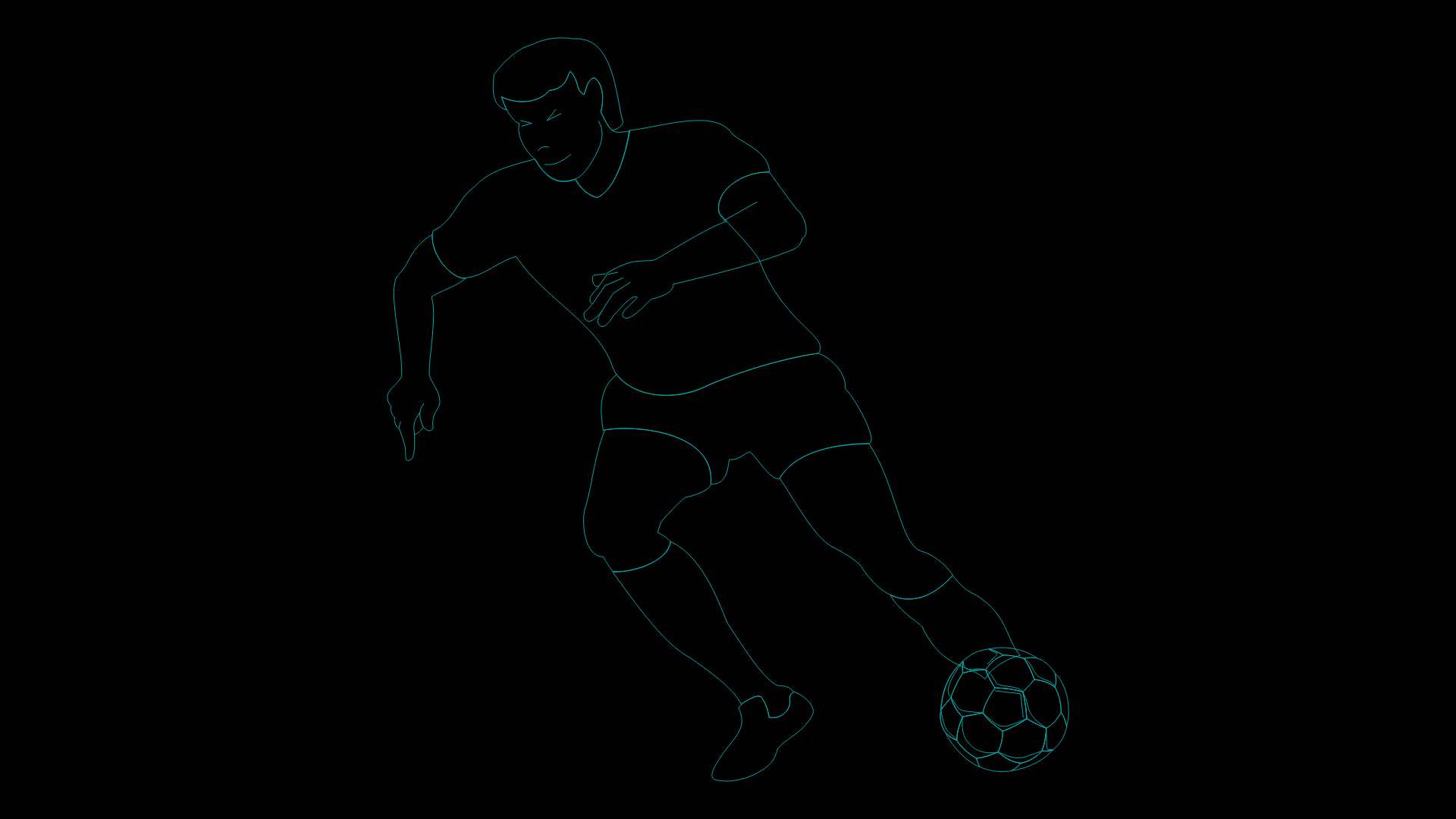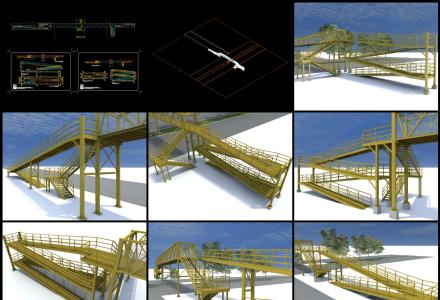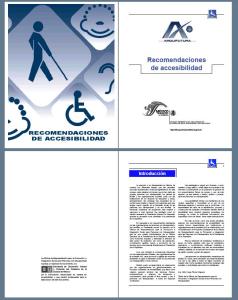Centro De EducaciÓN Especial Cebe DWG Block for AutoCAD
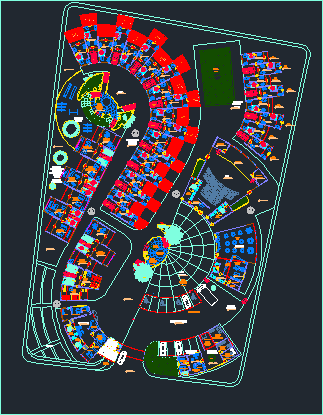
La siguiente propuesta está dirigida a la educación de los niños especiales; los ambientes y los espacios fueron concebidos para crear reacciones en los niños; algunos de ellos están en su mundo. Cuenta con accesos libres; rampas; movimiento en las circulaciones.
Drawing labels, details, and other text information extracted from the CAD file (Translated from Spanish):
npt, ss.hh men, ss.hh women, sewing workshop, cassinelli, earring, burnished colored rubbed cement floor, physical therapy room, early stimulation room, cistern and elevated tank garbage tank, hydropneumatic pump room, cto. of transformers and generator set, electrical control panels, living room, dining room, kitchen, ss.hh, parking, patio, orchard, central courtyard, flag raising, outside classroom, sum, pavilion of primary classrooms, stimulation rooms early, multisensory, physical therapy, classrooms act. daily, pavilion of classrooms of initial, housing of the guard, general services, bed of sand, sentry box, pedestrian entrance, stage, sports field grass, yard of maneuvers, vestibule, deposit of clothes, scenographic furniture, flagpoles, proy. pvc coverage, classroom daily life activity, multisensory stimulation room, address, reception, saanee team room, archive, wait, clinic, topic, weaving and embroidery workshop, table area, dining room, bar, cashier, customer service, dishes served, deposit, refrigerated, pantry, craft workshop, serigraphy workshop
Raw text data extracted from CAD file:
| Language | Spanish |
| Drawing Type | Block |
| Category | People |
| Additional Screenshots |
 |
| File Type | dwg |
| Materials | Other |
| Measurement Units | Metric |
| Footprint Area | |
| Building Features | Garden / Park, Deck / Patio, Parking |
| Tags | autocad, Behinderten, block, centro, de, des projets, disabilities, DWG, handicapés, handicapped, la, los, projects, projekte, projetos |
