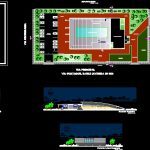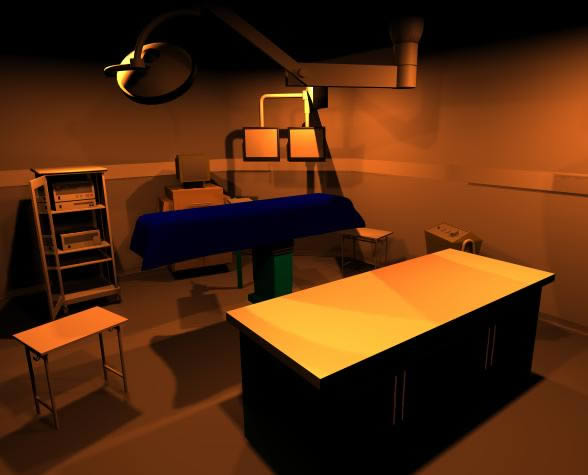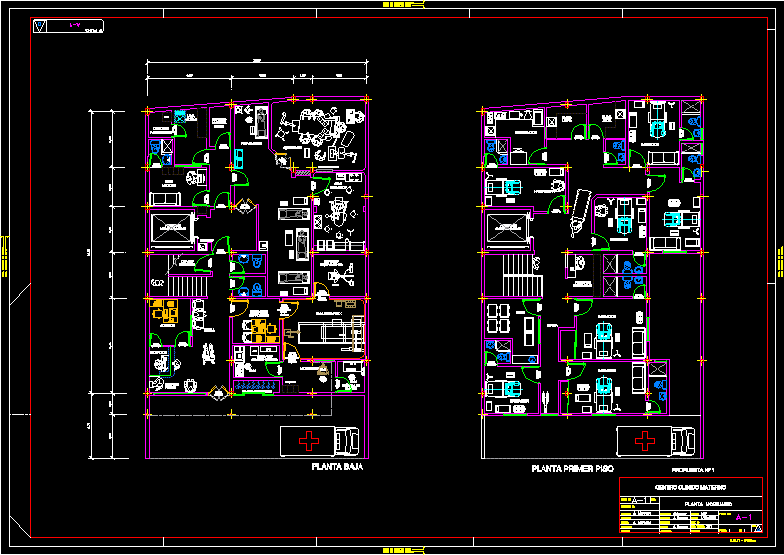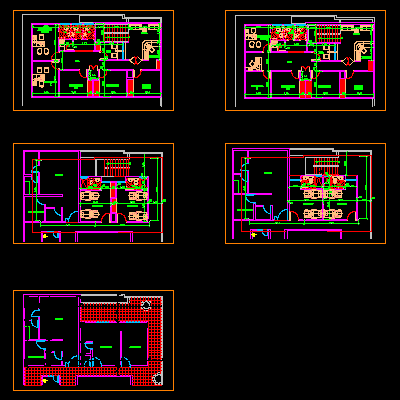Centro De Salud DWG Block for AutoCAD

centro de salud; constan cortes fachada y su respectiva planta
Drawing labels, details, and other text information extracted from the CAD file (Translated from Spanish):
longitudinal cut aa ‘, entry, main, women’s dressing room, hall distributor, rear facade, right side facade, emergencies, left side facade, front facade, minor surgery room, general medicine, pediatrics, gynecology, semi sterile area, facilities and air conditioners, sshh, covered metal structure, reflective polycarbonate plates, hex ax die, compacted filling, has subfloor, hs slab with stel panel, metal structure, pit for artificial lighting, coating with aluminum plates , tempered glass, vehicular paving, pedestrian paving, bb ‘cross section, corridor, hall, wait, sampling, analysis of samples, sidewalk, road, ambulance parking, parking, green areas, planters, vehicular income, pedestrian entrance, unit of health, traumatology, ophthalmology, dentistry, warehouse, pharmacy, sshh women, sshh men, work area, social welfare, dire ccion, hall, administrator, box, room, waste, clothing, white, black, distributor, sterilized area, information, waiting room, attention, dark, control, x-ray, plastering, room, hydration, injectable , room, emergency, plant, men’s dressing room, implantacion, main road, secondary road, and urbanism, faculty of architecture, university, guayaquil, student :, chair:, subject:, arq. jose egas, marlon a., zavala camargo, office building, semester :, student:, scale:, film:, date:, logo:, contains:, arq. walter mora, mayra veronica, velasquez rendon., facades, cuts, general implantation, area analysis, offices, public restrooms, dressing rooms, surgery room, administrative area, preventive medicine area, x-ray, laboratory, service area, environments , areas m, administrative area, preventive medicine, emergency waiting room, consulting waiting room, construction area, total area
Raw text data extracted from CAD file:
| Language | Spanish |
| Drawing Type | Block |
| Category | Hospital & Health Centres |
| Additional Screenshots |
 |
| File Type | dwg |
| Materials | Aluminum, Glass, Other |
| Measurement Units | Metric |
| Footprint Area | |
| Building Features | Garden / Park, Parking |
| Tags | autocad, block, centro, CLINIC, cortes, de, DWG, health, health center, Hospital, medical center, planta |








