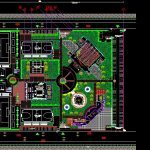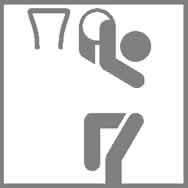Centro Deportivo DWG Block for AutoCAD

Sports Centre divided into two areas; because it has the Leisure Pool and Fitness and Social Area because it has multipurpose rooms; coffee shop and library. General Planimetria Set
Drawing labels, details, and other text information extracted from the CAD file (Translated from Italian):
score points, line judge, zone of respect, area of, line, line of attack, line of attack, zone of attack, defense zone, juez de línea, line de ataque, bottom line, line central, zone de ataque, zone de defensa, zone de, servicio, band, zone libre, free zone, anotador, npt, cuarto de maquinas, bodega, congelador, refrigerador, lit peatonal, acceso vehicular, caseta, recepcion, baños de hombres , baños de mujeres, area de pesas, gimnasio al aire libre, futbol rápido, cancha de basquetbol, estacionamiento, cancha de voleibol, gimnasio, p. de maniobras, s.h. hombre, canchas de frontón, kiosko, juegos de chorros, de agua, sanitarios, área de mesas, recepción, s.h. mujer, salón de usos mult., library, área de mesas en terraza, lectura al aire libre, register, acotacion: metros, ante-proyecto, orientacion, estudio de areas, superf. en p. baja :, ground area:, superf. total construida:, escala gráfica, arq., alumno: molina benitez edgar daniel quezada rivero nancy rivera garcia guadalupe rosendo hernandez natalie, croquis de localizacion, superf. de area green, superf. de vestibulacion :, espacios arquitectónicos
Raw text data extracted from CAD file:
| Language | Other |
| Drawing Type | Block |
| Category | Entertainment, Leisure & Sports |
| Additional Screenshots |
 |
| File Type | dwg |
| Materials | Other |
| Measurement Units | Metric |
| Footprint Area | |
| Building Features | Pool |
| Tags | area, areas, athletic, autocad, block, centre, centro, deportivo, divided, DWG, fitness, leisure, multipurpose, POOL, projet de centre de sports, recreational, social, sports, sports center, sports center project, sportzentrum projekt, tennis |






