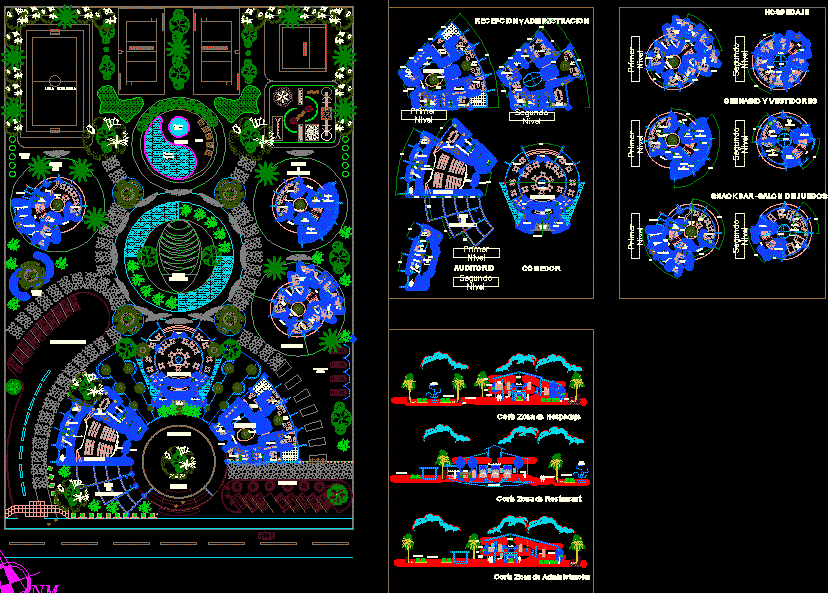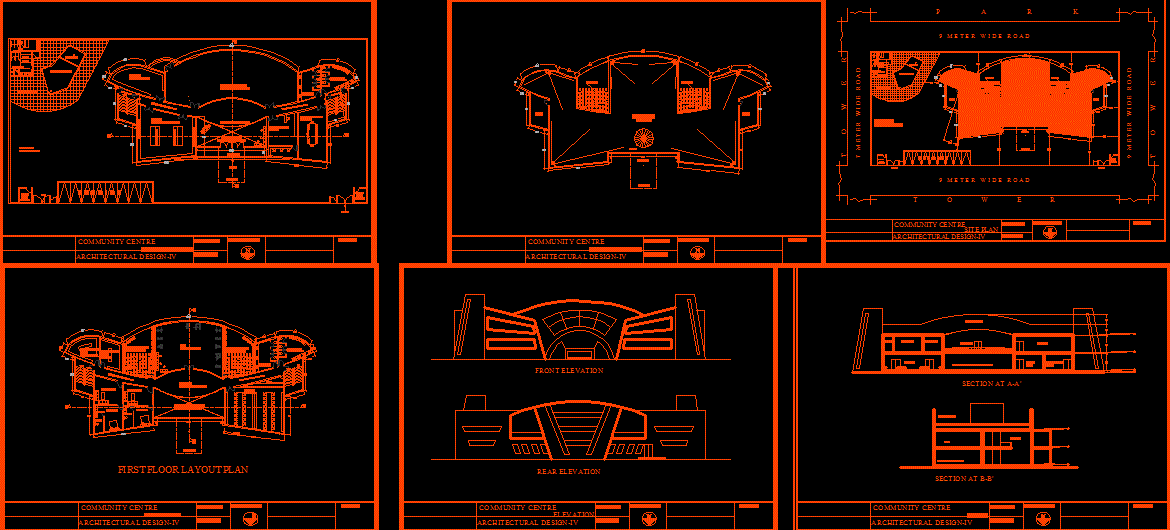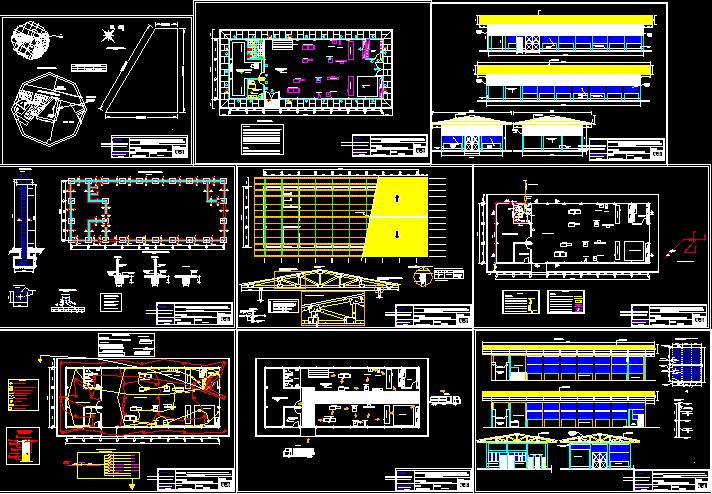Centro Recreacional De La Selva DWG Block for AutoCAD

Es un proyecto con una buena organizacion y distribucion de espacios circulares con un acceso directo…
Drawing labels, details, and other text information extracted from the CAD file (Translated from Spanish):
pool, ecological slab, income, receipt, being intimate, reception and control, ironing, laundry, storage room, room service, double bedroom, ceramic floor, s.h., master bedroom, hall, s.h. ladies, s.h. males, main office, administration, accounting, meeting room, living room, reports, money exchange, telephone booths, internet booths, sovenir, topical, promotion office, boley court, fronton, living, walking area, room of exhibitions, storage, maintenance, secretary, dressing rooms, living room, stage, foller, guardian, pool, children pool, parking, private parking, parking, waiting, attention, sales, aerobics room, maintenance, gym room, showers and changing rooms, bar, snack bar, electrical substation, machine room, wait and attention, general store, horses, gym, administration, game room, auditorium, reception, lodging, showers and changing rooms, snack bar, sh males, s.h. ladies, kitchen, service patio, terrace, pantry, changing rooms, botanical garden, restaurant, reception and administration, sound room, projection room, light room, gym and dressing rooms, snack bar-games room, dining room, first level , second level, entrance, passage, court lodging area, botanical garden, main square, pedestrian path, court administration area, main dining room, entrance plaza, artificial lagoon, court restaurant area
Raw text data extracted from CAD file:
| Language | Spanish |
| Drawing Type | Block |
| Category | Parks & Landscaping |
| Additional Screenshots |
 |
| File Type | dwg |
| Materials | Other |
| Measurement Units | Metric |
| Footprint Area | |
| Building Features | Garden / Park, Pool, Deck / Patio, Parking |
| Tags | amphitheater, autocad, block, centro, de, distribucion, DWG, es, la, park, parque, proyecto, recreation center, una |








