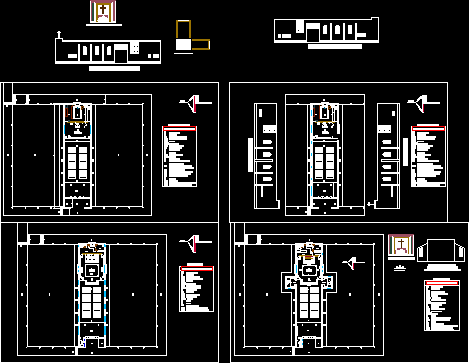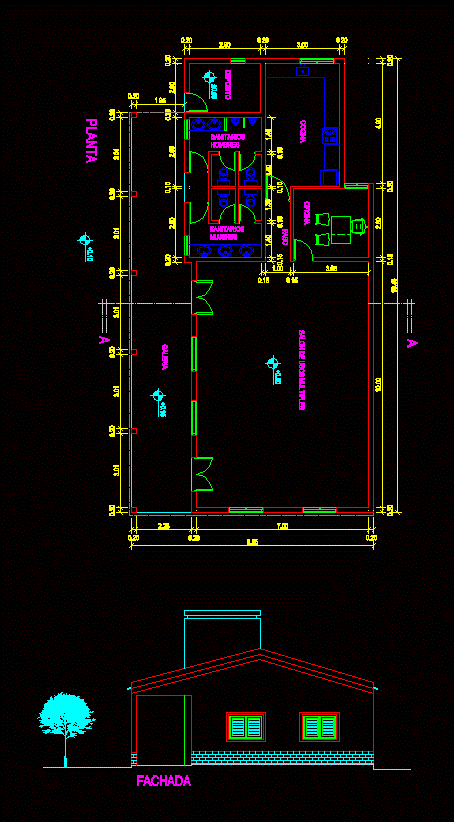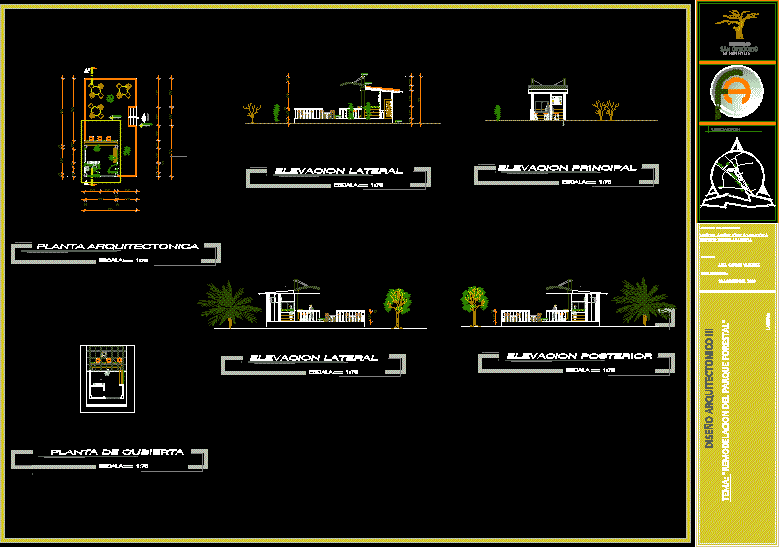Century Xviii Church – Michoacan – Mexico DWG Elevation for AutoCAD

Century XVIII Church – Michoacan – Mexico – Plants – Elevations
Drawing labels, details, and other text information extracted from the CAD file (Translated from Spanish):
north elevation, sto, alt, amb, bsa, description of the set, c.-, corridors., gardens., j.-, confessional, co.-, right stair., ed.-, nartex., na.- , sotocoro., sto.-, nt.-, ship of the temple., concelebrantes., con.-, presbytery., p.-, altarpiece., r.-, alt.-, table of the altar., ambòn., amb.-, candle., c.-, s.-, headquarters., tabernacle., re.-, da.-, distributor of access., ec.-, stairs _ corridors., bal, bal.-, baldaquino ., with, cellar, sacristy, bathroom, table, north, chapel of the santisimo., cs.-, chapel of the virgin., cv.-, image of jesus crusificado., ic.-, elevation of the seat, section al axis of the chapels of the santisimo, and of the virgin of guadeloupe, props-temple, wardrobe, distributor, left staircase., ei.-, stairs right., presantuario., pr.-, mobile candle, headquarters on platform, of mobile wood., eucharistic reservation with movable wooden bench, image of Christ., iv.-, image virgin guadalupe., ut.-, utility and services., winery., b.-, sacristy., sa.- , wide acion bodega sacristy., bsa.-, current condition., south elevation, north side elevation, south lateral elevation, elevation _ presbytery., plant, elevations and baldaquino cuts.
Raw text data extracted from CAD file:
| Language | Spanish |
| Drawing Type | Elevation |
| Category | Religious Buildings & Temples |
| Additional Screenshots |
 |
| File Type | dwg |
| Materials | Wood, Other |
| Measurement Units | Metric |
| Footprint Area | |
| Building Features | Garden / Park |
| Tags | autocad, cathedral, century, Chapel, church, DWG, église, elevation, elevations, igreja, kathedrale, kirche, la cathédrale, mexico, michoacan, mosque, plants, temple |







