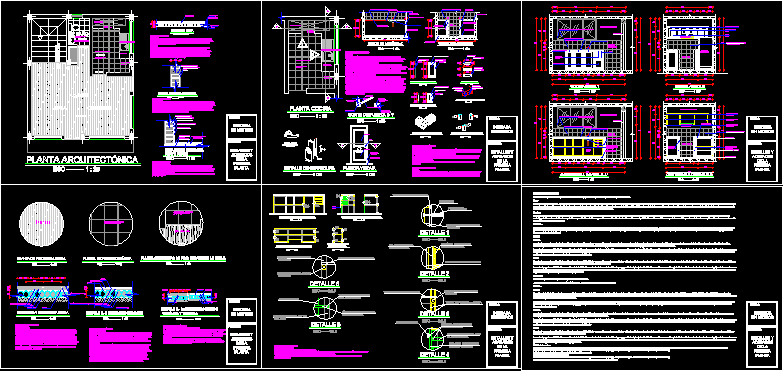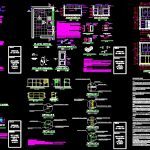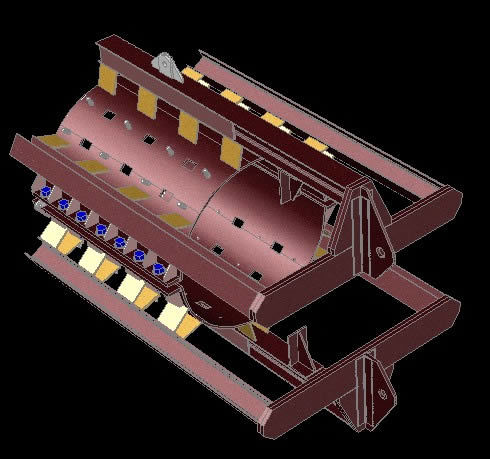Ceramic Floors DWG Detail for AutoCAD

Details of imitation wood ceramics in dining room and bathroom ceramics and different types of high and low kitchen cabinets
Drawing labels, details, and other text information extracted from the CAD file (Translated from Spanish):
dining room, living room, sidewalk, architectural floor, ceramic floor plant, half floor plan floor, kitchen floor, detail of box and spike assemblies, detail of sliding wooden rail of drawer, kitchen under cabinet: front cut, low furniture kitchen: cross section, high kitchen cabinet: front cut, high kitchen cabinet: cross section, wooden rail for wooden drawer., taco fisher, metal chuck, wooden slide for wooden drawer., wooden drawer. , cut in the kitchen a-a ‘, cut in the kitchen b-b’, cut in inn a-a ‘, cut in inn b-b’, cylindrical lock, model neptune chromed, detail of lock, door view f. , embedded door. – low kitchen furniture, embedded door. – high kitchen cabinet, wooden drawer detail, ceramic detail floor and wall, slab cut, masonry detail, technical specifications door. – the door will be with wood of pine and mdf, the frame will be made of pine wood and two mdf panels, the cylindrical lock neptune model the assemblies will be box and spigot with dowel. the sections will be cast and nailed., fork splice detail
Raw text data extracted from CAD file:
| Language | Spanish |
| Drawing Type | Detail |
| Category | Construction Details & Systems |
| Additional Screenshots |
 |
| File Type | dwg |
| Materials | Masonry, Plastic, Wood, Other |
| Measurement Units | Metric |
| Footprint Area | |
| Building Features | |
| Tags | assoalho, autocad, bathroom, ceramic, ceramics, deck, DETAIL, details, dining, Dining room, DWG, fliese, fließestrich, floating floor, floor, flooring, floors, fußboden, high, holzfußboden, kitchen, piso, plancher, plancher flottant, room, tile, types, Wood |








