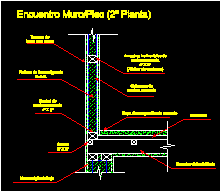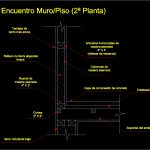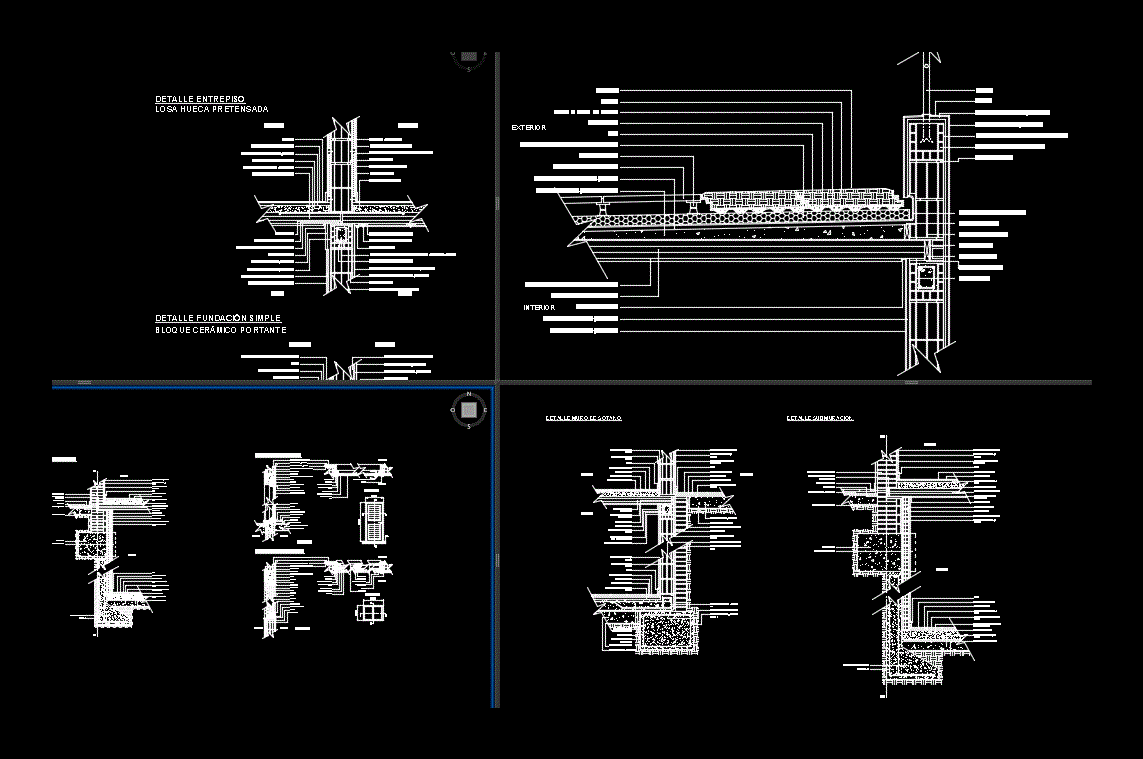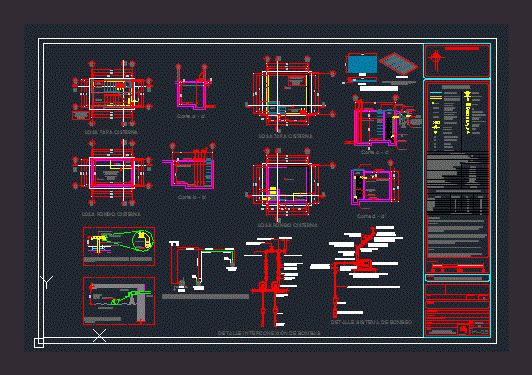Cet System – Union Betweem Wall And Floor At Second Plant DWG Block for AutoCAD
ADVERTISEMENT

ADVERTISEMENT
CET system with mixed ground – Union between wall and floor second plant
Drawing labels, details, and other text information extracted from the CAD file (Translated from Spanish):
meeting, sawed timber, wall cet ground floor, belt, clay tarragon more sand, lightweight ground fill, concrete compression layer, planed, deck supports, horizontal bracings of sawn timber, columns of sawn timber
Raw text data extracted from CAD file:
| Language | Spanish |
| Drawing Type | Block |
| Category | Construction Details & Systems |
| Additional Screenshots |
 |
| File Type | dwg |
| Materials | Concrete |
| Measurement Units | |
| Footprint Area | |
| Building Features | Deck / Patio |
| Tags | adobe, autocad, bausystem, block, cet, construction system, covintec, DWG, earth lightened, erde beleuchtet, floor, ground, losacero, mixed, plant, plywood, sperrholz, stahlrahmen, steel framing, system, système de construction, terre s, union, wall |








