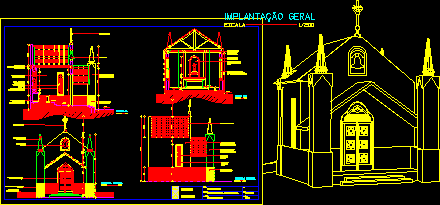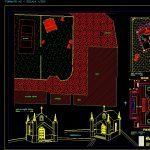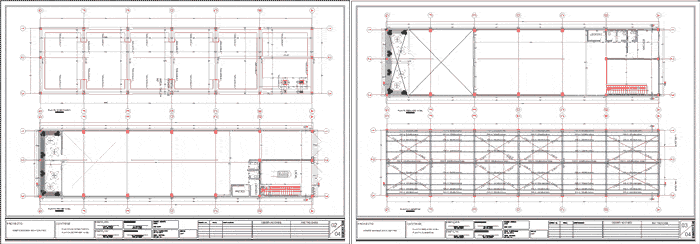Chapel DWG Block for AutoCAD

Chapel – Plants – Views –
Drawing labels, details, and other text information extracted from the CAD file (Translated from Portuguese):
emc, bb cut, masonry altar with plaster finish, frame and lining in wood with white paint finish, stone block pressed soap, aa cut, front facade, side facade, white latex ice paint finish, thick plaster finish with paint in latex concrete, block of soap stone with finish applied, frame and lining in wood with white paint finish, soapy stone slabs pressed, thick plaster finish with paint in white latex paint, steeple, wooden cross, wall of slave stones, soapstone with finish trimmed, cushion door in demolition wood, prefabricated cement adornments, cast iron bell, cuts and facades, contents :, interior design, niagara farm, new design chapel niagara farm , client :, project :, board :, date :, tel .:: emanuela bahia duarte maria cláudia azevedo, headquarters, garage, sheds annexes, fountain, block, chapel, implantation and perspectives tiva, executive project chapel farm niagara, general implantation, implantation, prospect, stone smoothing black gold, wood and glass frames, demolition tiles, altar, porch, demolition wood front door, natado cement floor, stone block soapy soap, wooden floor demolition, plant chapel, other, description of feathers, for windows, color, width, pen
Raw text data extracted from CAD file:
| Language | Portuguese |
| Drawing Type | Block |
| Category | Religious Buildings & Temples |
| Additional Screenshots |
 |
| File Type | dwg |
| Materials | Concrete, Glass, Masonry, Wood, Other |
| Measurement Units | Metric |
| Footprint Area | |
| Building Features | Garage |
| Tags | autocad, block, cathedral, Chapel, church, DWG, église, igreja, kathedrale, kirche, la cathédrale, mosque, plants, temple, views |








