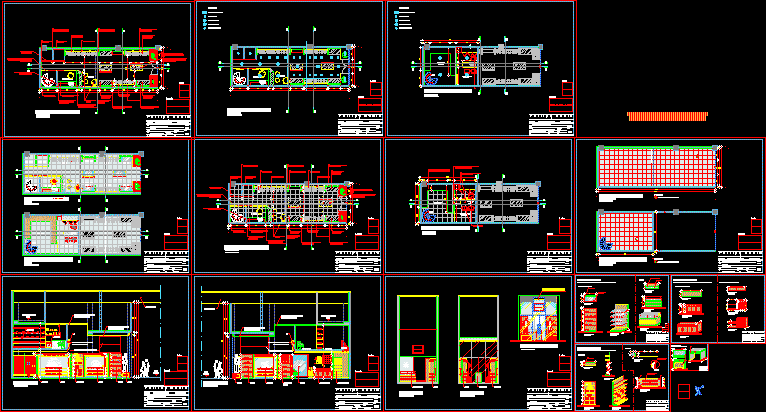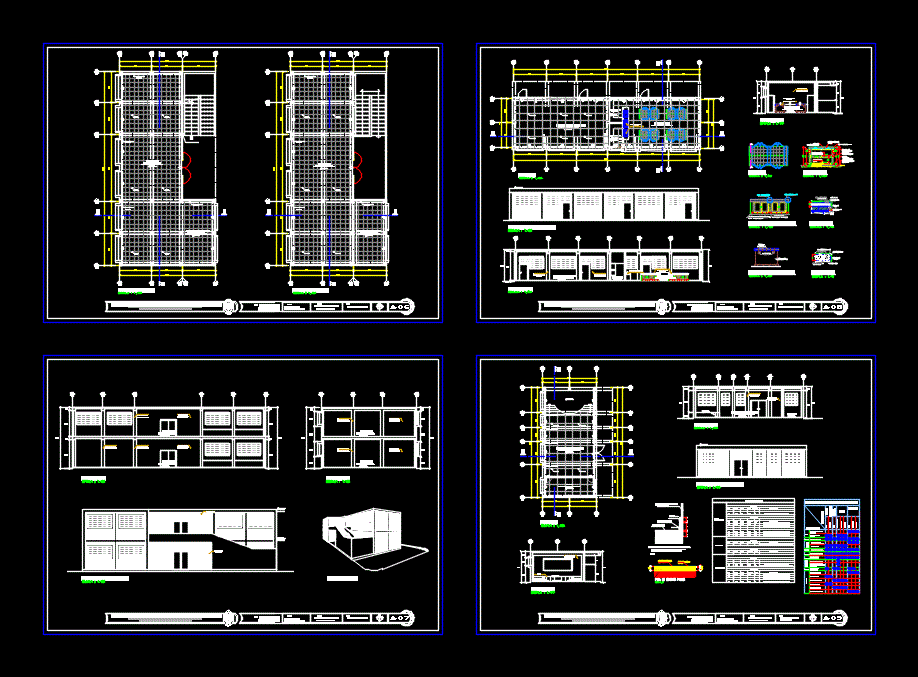Chapel DWG Block for AutoCAD
ADVERTISEMENT

ADVERTISEMENT
Jesus Nazareno Chapel located in the city of Lima has a chapel room. atrium, patio and garage.
Drawing labels, details, and other text information extracted from the CAD file (Translated from Spanish):
sacristy, glass, aluminum, glazed, plywood, type, swing, height, box of bays, doors, width, sill, windows, second floor, first floor, main avenue, file, entrance, parish, contab., secret., kitchen , frig., patio, sh., dining room, hall, kitc., hall, parish, dep., chapel, altar, atrium, library, corridor, after.
Raw text data extracted from CAD file:
| Language | Spanish |
| Drawing Type | Block |
| Category | Religious Buildings & Temples |
| Additional Screenshots |
 |
| File Type | dwg |
| Materials | Aluminum, Glass, Wood, Other |
| Measurement Units | Metric |
| Footprint Area | |
| Building Features | Deck / Patio, Garage |
| Tags | autocad, block, cathedral, Chapel, church, city, DWG, église, igreja, jesus, kathedrale, kirche, la cathédrale, lima, located, mosque, patio, room, temple |







