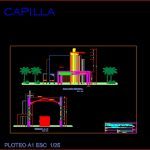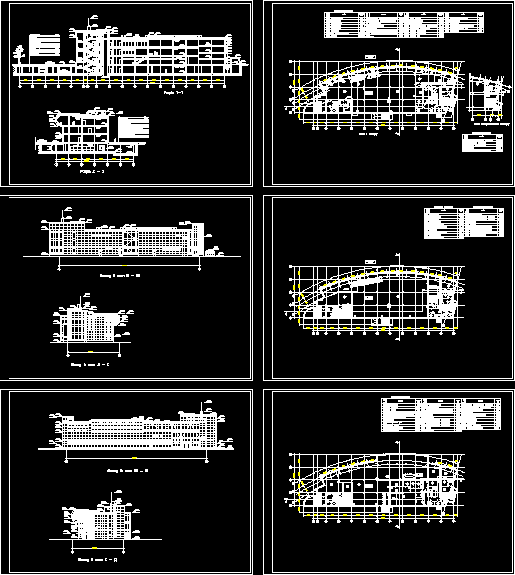Chapel DWG Full Project for AutoCAD

The proposed chapel has environments,altar,dressing area. The project consists of plants sections and elevations.
Drawing labels, details, and other text information extracted from the CAD file (Translated from Spanish):
altar, baptistery, s.h, bell tower, chapel, roof with Andean tile, subfloor, silicone, black granite, slab, tarrajeo, mixed seated, masonry wall, proy. junction with the floor, tarrajeo ceilings with oleo matte paint, tarrajeo rubbed with oleo matte paint, tarrajeo rubbed with priming paint, semi-rigid vinyl counter-mask, flexible vinyl sheet socle for wall, rounded corner with a sanitary vinyl countermask type cove former, cold welding, sanitary ceramic ceramic screed, polished terrazzo sanitary contrazocalo, polished cement contrazocalo with matte oil hardener, polished cement floor with hardener, bruins every meter, tarrajeo rubbed oleo matte paint, weld run and frosted , axis of parante faith., see detail zz, see detail xx, projection tube embedded in wall, anchorage, canopla, parante faith, tarrajeo and painting, step of washed terrazzo, axis of parante faith. It coincides with axis of step of stairs, step and counterpart of polished terrazzo, anchoring of faith. left to concrete vacear, h. g., elevation, cut, floor, painted steel frame duco color satin steel, edge: cement rubbed, burnished and ochavado, existing track, base, sub-base, seal: sand with asphalt, joint: non-extruded filler, track: asphalt, garden, sardinel: cement rubbed, semi-polished, burnished and with ochavados edges, steps glued with contact glue provided by the manufacturer of the floor, step and counterpart of flexible vinyl, tarrajeo finished in polished cement, putty as corner filler, boleado , shiwawaco wood, contact glue, rubbed cement, carpet, sardinel: cement rubbed and ochavado edge, sidewalk: rubbed and burnished cement, sidewalk: semi-polished and burnished cement, soldier and filing, strip: cement rubbed, no bruises, sidewalk: cement rubbed and burnished according to design, plush with portafelpa, lateral frame pfk superior, wedge weatherstrip, concrete shelf, made in work, width, alt., alf., cant., environments, windows, hood module , doors, vain box, dressing room, location :, revised :, educational institution :, drawing :, drawing :, scale :, date :, of the educational infrastructure and equipment, system, designer, adaptation, improvement and substitution, distribution and elevation chapel pavilion ll, architecture, a ”, b ”, c ”, d ”, tarrajeo primary and painted, tarred and painted, see detail of tijeral, indicated, cuts – elevation chapel pavilion ll, courts chapel pavilion ll
Raw text data extracted from CAD file:
| Language | Spanish |
| Drawing Type | Full Project |
| Category | Religious Buildings & Temples |
| Additional Screenshots |
 |
| File Type | dwg |
| Materials | Concrete, Masonry, Steel, Wood, Other |
| Measurement Units | Metric |
| Footprint Area | |
| Building Features | Garden / Park |
| Tags | area, autocad, cathedral, Chapel, church, consists, DWG, église, elevations, full, igreja, kathedrale, kirche, la cathédrale, mosque, plants, Project, proposed, sections, temple |







