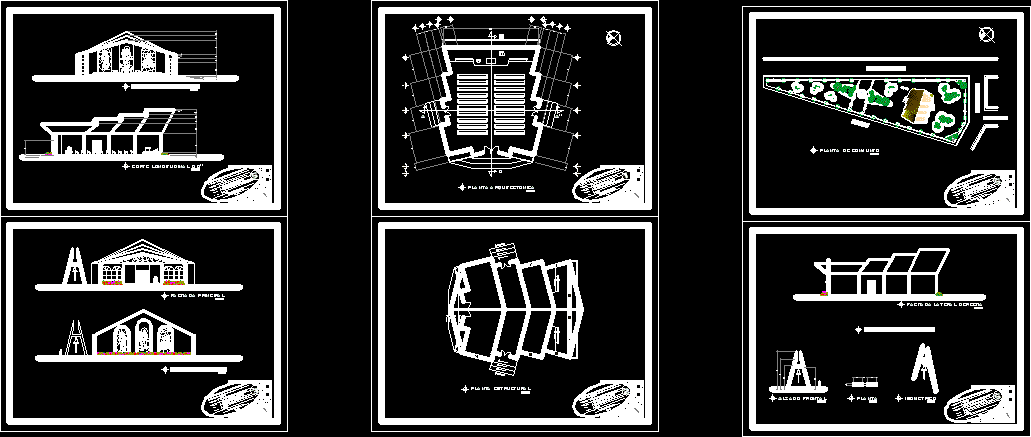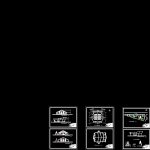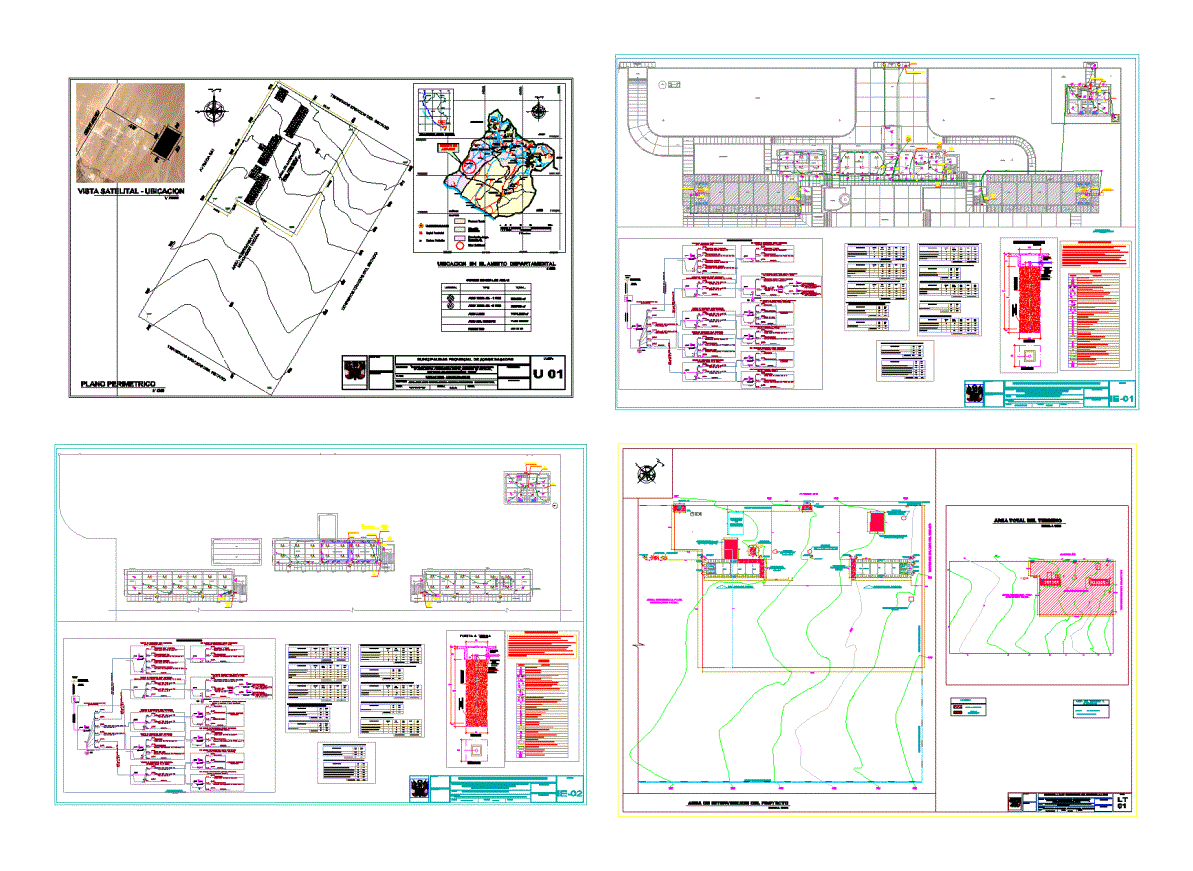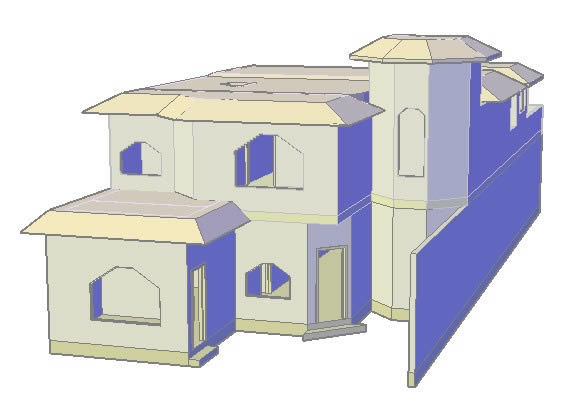Chapel DWG Full Project for AutoCAD
ADVERTISEMENT

ADVERTISEMENT
Primary project of a Chapel – Include : Architectonic plant – Sections and facades
Drawing labels, details, and other text information extracted from the CAD file (Translated from Spanish):
warehouse, recovery and massage, office, arch. francisco javier tapia j., student :, scale :, matter :, teacher :, sedano castillo jesus a., chapel, technological institute of peace, architectural design workshop ii, lam :, architectural plant, structural plant, rear facade, main facade, project: front elevation, floor, detail of the bell tower, av. university, stream, computer science, engineering, right side facade, isometric, plant assembly
Raw text data extracted from CAD file:
| Language | Spanish |
| Drawing Type | Full Project |
| Category | Religious Buildings & Temples |
| Additional Screenshots |
 |
| File Type | dwg |
| Materials | Other |
| Measurement Units | Metric |
| Footprint Area | |
| Building Features | |
| Tags | architectonic, autocad, cathedral, Chapel, church, DWG, église, facades, full, igreja, include, kathedrale, kirche, la cathédrale, mosque, plant, primary, Project, sections, temple |







