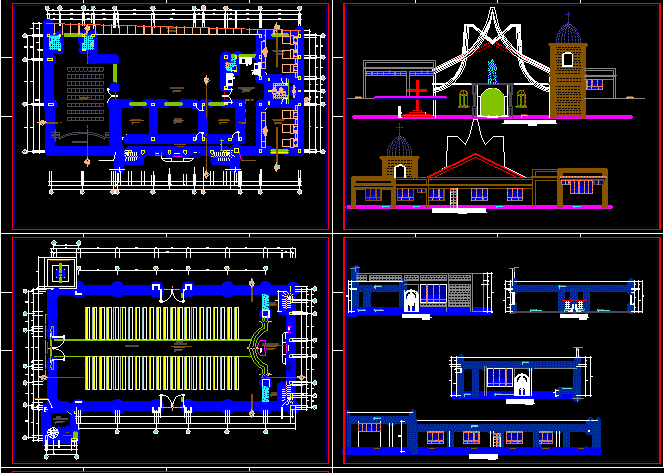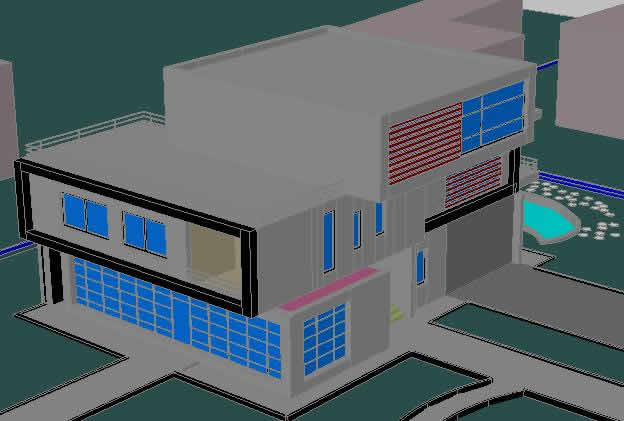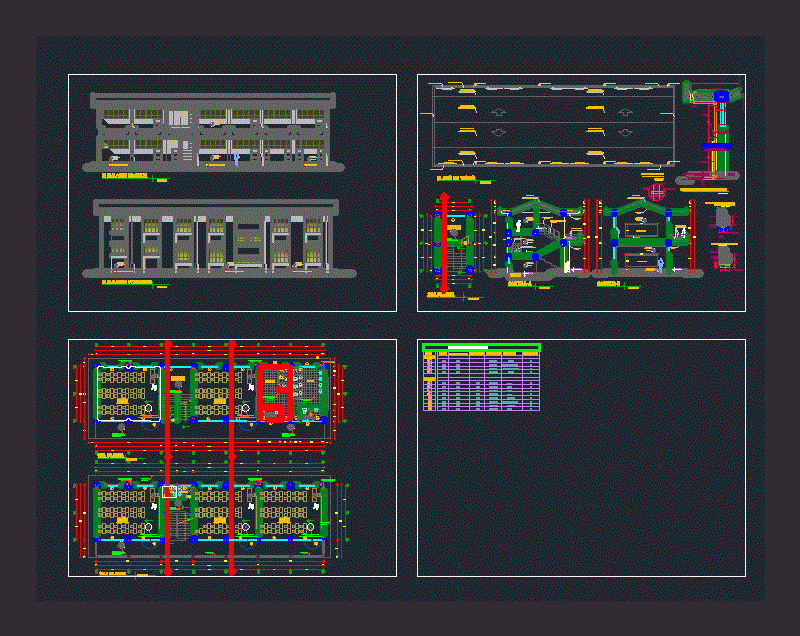Chapel DWG Plan for AutoCAD

CHAPEL IS NECESSARY THAT ALL THE REQUIRED DISTRIBUTION CHAPEL, which consisted of a nave, chancel, Multipurpose Room, deposits, offices, sacristy WAITING ROOM, BEDROOM AND BATH IN ALL THIS ARCHITECTURAL PLANS
Drawing labels, details, and other text information extracted from the CAD file (Translated from Spanish):
detail of window, cathedral glass, wall and floor meeting, typical detail of, bruña in ss. hh., wall, bruña, tarrajeo, mayolica, mayolica wall, seated with cement, wall, false floor, typical detail, wooden frames, det. interior door, semi-double glass, counter-plate door, det. secondary door, det. main door, exterior, services, administration, worship area, environments, finishes, ss.hh., multipurpose room, deposit, floor cement, office, sacristy, bedroom, waiting room, plaza minor, corridor, ceramic floor , court d – d, k ”, i ”, roof, run., court a – a, court b – b, stage, court c – c, bell tower, hall, main altar, altar, minor, table, ceremony, plesbiterio, central, venetian tile floor, nave, pazarela, sidewalk, atrium, rest, ramp, granite type, Venetian tile floor, sh, cross, floor with colored cement, j ”, dilatation board, rear elevation , main elevation, plebist., smooth rubbing, natural terrain, veneer with, calicanto stone, veneer with, pastry brick, e-cut
Raw text data extracted from CAD file:
| Language | Spanish |
| Drawing Type | Plan |
| Category | Religious Buildings & Temples |
| Additional Screenshots |
 |
| File Type | dwg |
| Materials | Glass, Wood, Other |
| Measurement Units | Metric |
| Footprint Area | |
| Building Features | |
| Tags | autocad, cathedral, Chapel, church, deposits, distribution, DWG, église, igreja, kathedrale, kirche, la cathédrale, mosque, multipurpose, multipurpose room, nave, plan, required, room, temple |








