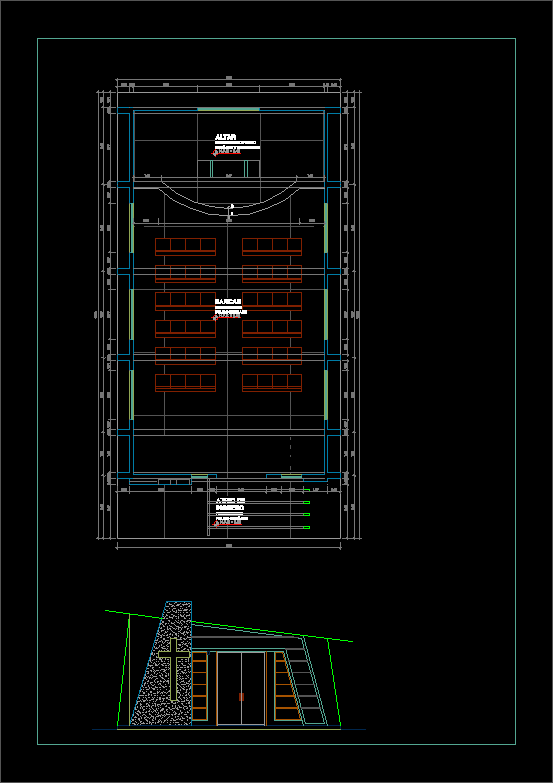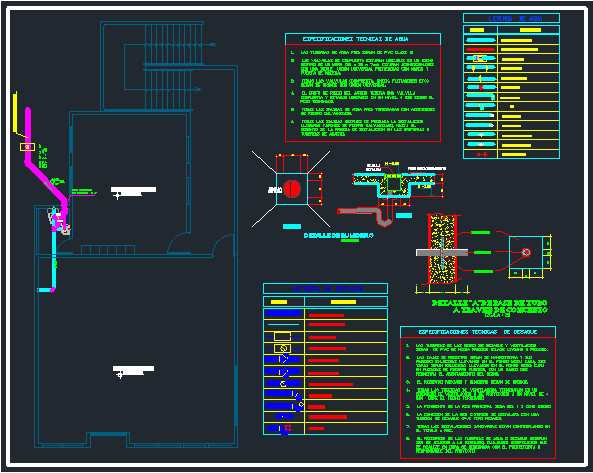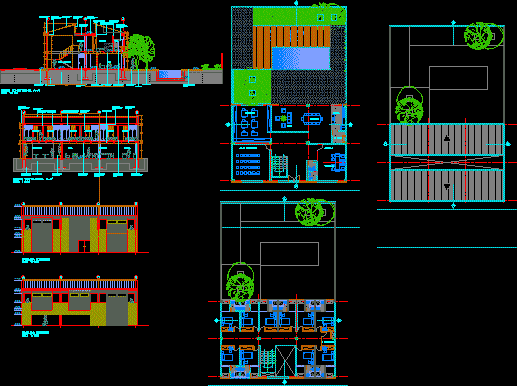Chapel El Rejo–San Ignancio, Cajamarca, Peru DWG Plan for AutoCAD
ADVERTISEMENT

ADVERTISEMENT
PLAN AND ELEVATION OF CHAPEL EL REJO – LOCALITY – SAN IGNACIO – Cajamarca
Drawing labels, details, and other text information extracted from the CAD file (Translated from Spanish):
npt, entrance hall, burnished polished cement floor, altar, burnished and colored polished cement floor, benches
Raw text data extracted from CAD file:
| Language | Spanish |
| Drawing Type | Plan |
| Category | Religious Buildings & Temples |
| Additional Screenshots |
 |
| File Type | dwg |
| Materials | Other |
| Measurement Units | Metric |
| Footprint Area | |
| Building Features | |
| Tags | autocad, cajamarca, cathedral, Chapel, church, DWG, église, el, elevation, igreja, kathedrale, kirche, la cathédrale, locality, mosque, PERU, plan, san, temple |







