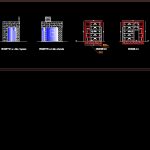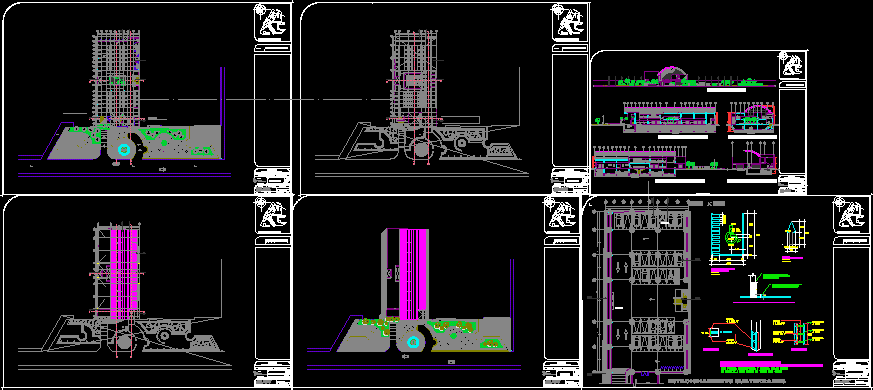Chapel Gentile DWG Block for AutoCAD
ADVERTISEMENT

ADVERTISEMENT
Chapel Gentile
Drawing labels, details, and other text information extracted from the CAD file (Translated from Italian):
double click to modify, foundation, magrone, abcdefghi lmnopqrst, abcdefghi lmnopqrst, plan, elevation of the driveway, section bb, section aa, elevation of the main avenue, client :, elaborate :, object :, table :, scale :, date :, prot.:, the technician :, dott. arch. r. pezzera, technical study pezzera designs and interiors
Raw text data extracted from CAD file:
| Language | Other |
| Drawing Type | Block |
| Category | Religious Buildings & Temples |
| Additional Screenshots |
 |
| File Type | dwg |
| Materials | Other |
| Measurement Units | Metric |
| Footprint Area | |
| Building Features | |
| Tags | autocad, block, cathedral, Chapel, church, DWG, église, igreja, kathedrale, kirche, la cathédrale, mosque, temple |








