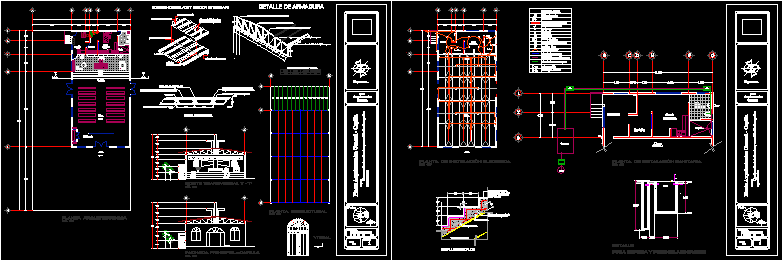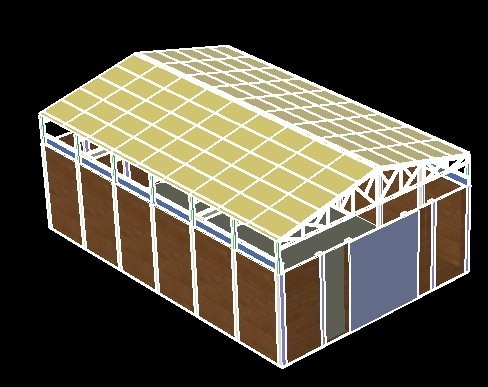Chapel – Remodeling DWG Plan for AutoCAD

ARCHITECTURAL PLAN AND DETAILS OF A CHAPEL
Drawing labels, details, and other text information extracted from the CAD file (Translated from Spanish):
plane: general architectural., ar q u i t e c t u r a …, advisor: arq. sanmiguel cañetas leyla a., plane no., n o r t e, graphic scale., road – emiliano zapata, chapel, radius of creep of the area, location …, cd. boundary barrier olayo del j., project: construction of roof and remodeling of specified spaces, general architectural plant – chapel, armor detail, to place sealant, support structure, sheet, sealant, white cordon, self-tapping screws, fixing plate, self drilling, with plastic arandale, sealing solution and overlap fixation, slab detail, joist, coating with calcrete e, acrylic waterproofing, step detail, concrete ramp, porcelain step, series tau tec natural, mod. coconut l., record, download, tv, sacristy., secretary., altar., master bathroom, shower, architectural plant, box of beams plant, beam, type, clear, quantity, lobby., ship., pulpit., stack baptismal, holy, sacred heart, confederacy, structural plan, main façade – chapel, atrium., my lord jesus christ …, days and true man., cross section and – and ‘, stained glass, exit center, flying buttress, damper, contact, load center, safety switch, cfe meter, electric piping, cold water pipe, black water pipe, cold water, water to tank, egg damper, flour bar. with ballast, fan, soapy water pipe, electrical installation plant, sanitary installation plant, detail, septic tank and absorption well
Raw text data extracted from CAD file:
| Language | Spanish |
| Drawing Type | Plan |
| Category | Religious Buildings & Temples |
| Additional Screenshots |
 |
| File Type | dwg |
| Materials | Concrete, Glass, Plastic, Other |
| Measurement Units | Metric |
| Footprint Area | |
| Building Features | |
| Tags | architectural, autocad, cathedral, Chapel, church, details, DWG, église, igreja, kathedrale, kirche, la cathédrale, mosque, plan, remodeling, temple |







