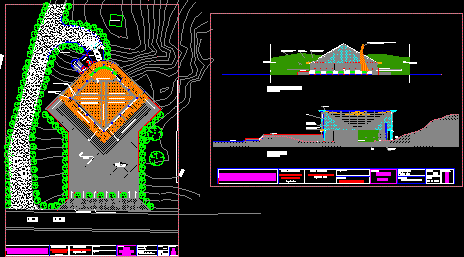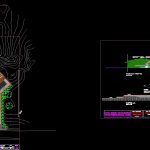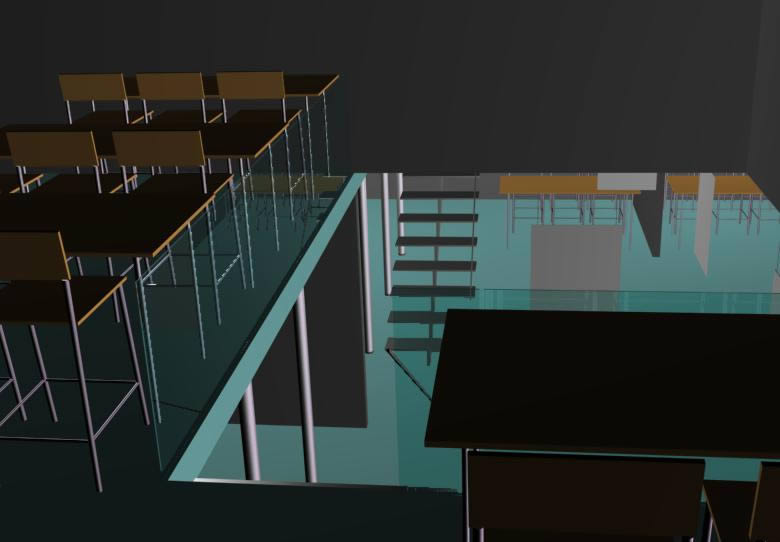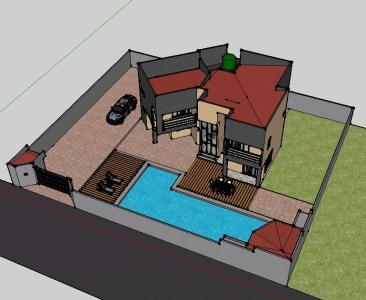Chapel School DWG Block for AutoCAD

Chapel School – 150 Students
Drawing labels, details, and other text information extracted from the CAD file (Translated from Spanish):
metal column, front facade, hall, court aa, garage, altar, main nave, atrium or reception plaza, vehicular road, railing wall, with cover in acrylic, metal perimeter structure, with glass spans, metal structure, glass, blind metal, curved plane in glass and metal, slope, sliding metal doors, hanging on rails, protection doors, metal box, bell tower in metal structure covered with sheet, galvanized aged to the natural., chapel school of carabineros, plants .dwg, file digital:, Carabineros school, Cesar Duran roars, architects, architectural design :, arq. edgar vitola serrano, digitize :, owner :, facade, cut, contains :, address :, date :, scale :, plane no., rafael nuñez de corozal – sucre, structural design :, robert pineda perea, civil engineer, plant, architectural, belfry, atrium, water tank, sacristy, garage, office, retaining wall, sliding doors, off-hook, glazed concrete, slotted concrete, in sight, concrete steps in sight, floors, edgar vitola s., robert pineda p.
Raw text data extracted from CAD file:
| Language | Spanish |
| Drawing Type | Block |
| Category | Religious Buildings & Temples |
| Additional Screenshots |
 |
| File Type | dwg |
| Materials | Concrete, Glass, Other |
| Measurement Units | Metric |
| Footprint Area | |
| Building Features | Garage |
| Tags | autocad, block, cathedral, Chapel, church, DWG, église, igreja, kathedrale, kirche, la cathédrale, mosque, school, students, temple |







