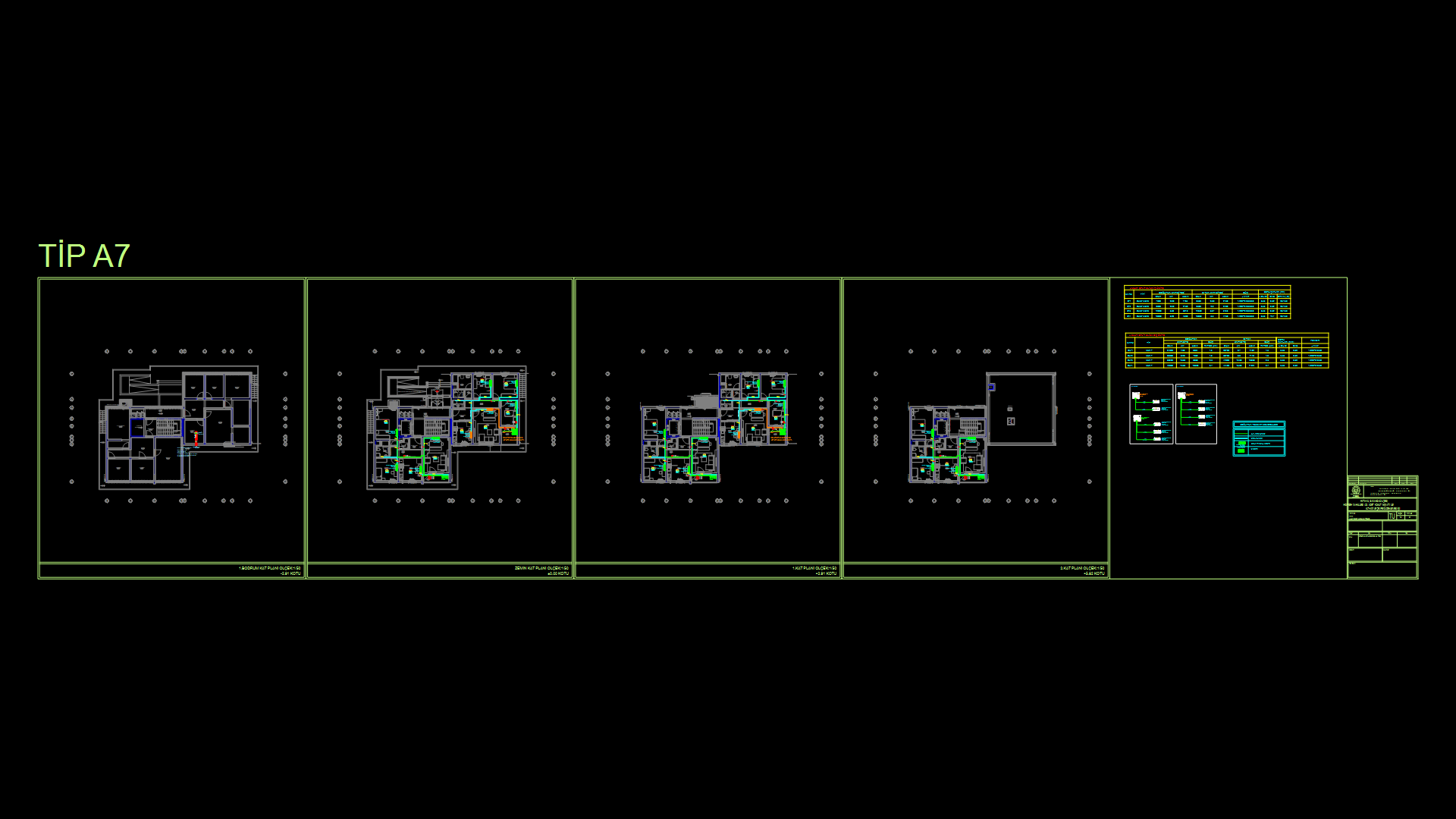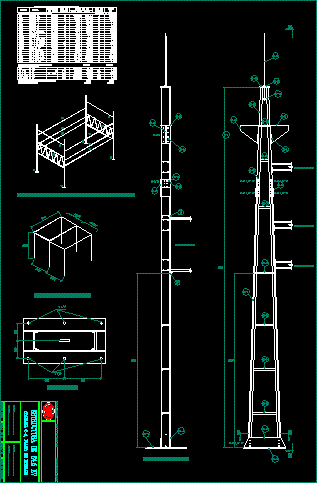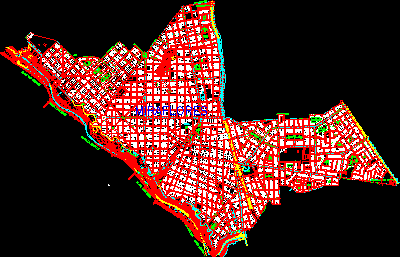Chaufferies DWG Plan for AutoCAD
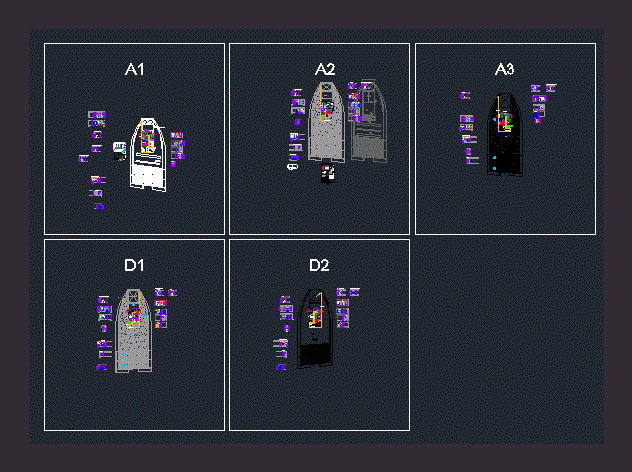
Chaufferie en toiture terrasse de 5 batiments consécutif de 300kw chacun avec vue en plan et vue en elevation de chaque face interieure de chaufferie
Drawing labels, details, and other text information extracted from the CAD file (Translated from French):
local vmc, sheath asc., acces ltt, exit terrace, boiler room, Empty room, terrace, slabs on, studs, slabs on, studs, skydome scale, for maintenance, dsf, bench seat, quenched, solar panels, terrace sealed self-protection, gas, gas, panels, solar, Empty room, heating, urban, sheath asc., acces ltt, exit terrace, building vacuum, terrace, slabs on studs, skydome scales, access, dsf, gas, synthesis of, building, empty on, stay, empty on, stay, heating, solar panels, edicule, asc, exit, terrace, heating, urban, acces ltt, terrace, slabs on, studs, slabs on, studs, access, skydome scales, terrace, tightness, tamper, gas, gas, vmc, vmc, vmc, vmc, vmc, vmc, vmc, vmc, vmc, vmc, vmc, caisson extraction sanitaire brand aldes inovec rh flow: weight:, trap its brand aldes octa flow: weight: dim:, Res. rejection grating dim alt .: inf cm of the finished floor, rejection grid vmc aldes ag dim flow rate:, vmc base, thickness:, dimension:, ext, smoke extraction box brand aldes cyclone type kw bi curve flow rate: weight:, pu: three-phase i:, dim:, Res. extraction vmc dim alt .: arase inf cm of the finished floor, Res. extraction smoke extraction dim alt .: arase inf cm of the finished floor, smoke base, thickness:, dimension:, vp pvc, fire protection, Res. extraction vmc dim alt .: arase inf cm of the finished floor, Res. roofing flooring primary ventilation provide a stump to cover, fire protection, vp pvc, vp pvc, Res. roofing flooring primary ventilation provide a stump to cover, vmc, Res. extraction vmc dim alt .: arase inf cm of the finished floor, Res. Supply of smoke air dim alt .: inf cm of the finished floor, vmc, vmc, Res. extraction vmc dim alt .: arase inf cm of the finished floor, dsf, Res. roofing flooring primary ventilation provide a stump to cover, hatch for vmc, smoke ventilator brand aldes ventone kw, fans brand aldes cvec micro watt i: technical alarms, inovec rv kw, octa, velone kw system sos ventone for automatic opening, heating, urban, local vmc, sheath asc., acces ltt, exit terrace, Empty room, terrace, slabs on, studs, slabs on, studs, cooked, extraction, skydome scale, for maintenance, dsf, solar panels, esc, cir, terrace sealed self-protection, gas, gas, ign, ign, ign, inovec rv kw, back, octa, ceiling sheath, velone kw system sos ventone for automatic opening, ign, heating, urban, local vmc, panels, solar, sheath asc., exit terrace, terrace, slabs on studs, skydome scales, access, dsf, gas, ign, ign, Empty room, ign, heating, urban, local vmc, panels, solar, sheath asc., exit terrace, terrace, slabs on studs, skydome scales, access, dsf, gas, ign, ign, Empty room, siphoned catcher, Empty room, local vmc, acces ltt, terrace access, heating, terrace, slabs on, studs, slabs on, studs, ign, skydome scale, for maintenance, dsf, solar panels, terrace sealed self-protection, esc, cir, gas, gas, ign, ign, heating, urban, local vmc, sign
Raw text data extracted from CAD file:
| Language | French |
| Drawing Type | Plan |
| Category | Climate Conditioning |
| Additional Screenshots |
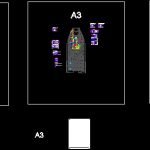 |
| File Type | dwg |
| Materials | |
| Measurement Units | |
| Footprint Area | |
| Building Features | Car Parking Lot |
| Tags | aquecedor, aquecimento, autocad, boiler, chauffage, chauffe, de, DWG, en, heat, heater, heating, heizung, hvac, kw, plan, plumb, radiator, terrasse, toiture, valve |
