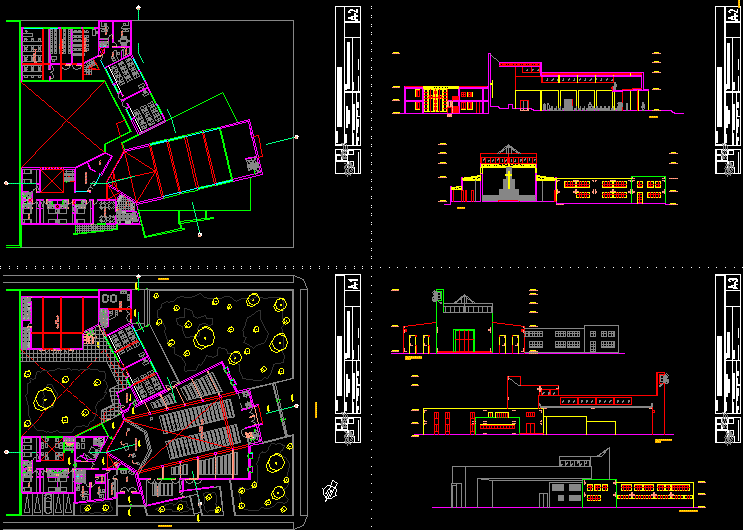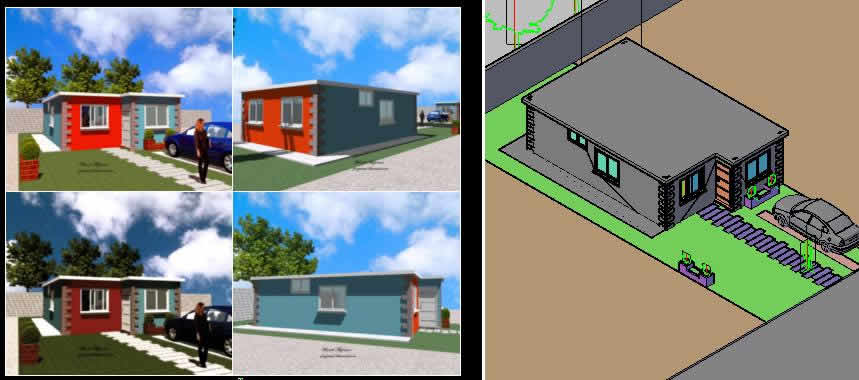Chilca Church DWG Block for AutoCAD
ADVERTISEMENT

ADVERTISEMENT
Chilca Church – Lima Peru
Drawing labels, details, and other text information extracted from the CAD file (Translated from Spanish):
dor., santisimo, hall, presbytery, reports, reception, archiv., office, office, classroom, secr., archi., sshh m, dining room, library, dep., kitchen, lav., duct bathrooms bedrooms, ambon, altar , headquarters, lectern, sacristy, nave, park, main elevation, lambayeque street, ayacucho street, cuzco street, cuzco street elevation, location, architecture-plants, dist: chilca, jorge antonio chavez kings, professional :, j. ch.r., drawing :, date :, esc :, church, seminar, project, owner :, plane :, design and construction, and workshops, elevations, architecture-cuts, sum, sshh h., sshh m.
Raw text data extracted from CAD file:
| Language | Spanish |
| Drawing Type | Block |
| Category | Religious Buildings & Temples |
| Additional Screenshots |
 |
| File Type | dwg |
| Materials | Other |
| Measurement Units | Metric |
| Footprint Area | |
| Building Features | Garden / Park |
| Tags | autocad, block, cathedral, Chapel, church, DWG, église, igreja, kathedrale, kirche, la cathédrale, lima, mosque, PERU, temple |







