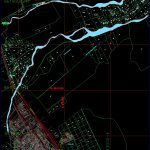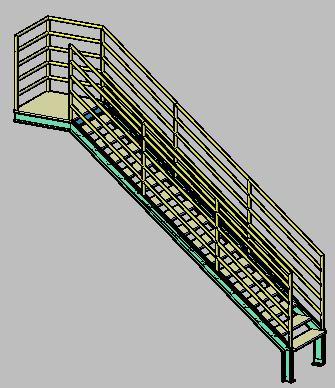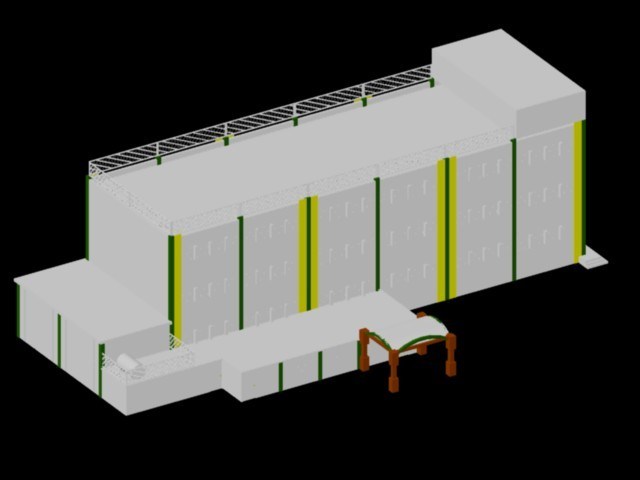Chilca Plane – Peru DWG Block for AutoCAD

Chilca Plane – Peru
Drawing labels, details, and other text information extracted from the CAD file (Translated from Spanish):
january program, Park, union street, passage, street lord of the miracles, friendship street, Alfonso Ugarte, avenue the pines, alfonso ugarte stadium, market, agricultural fair field, cau, water well, cau, uc., municipal, local, c.e.p. Albert Einstein, market, san marcelo, chapel, of charity, chapel, e.g., c.e.p. mater adm., Inc. firefighters, bypass, avenida santo domingo de los olleros, pier, km., c.e.p. Albert Einstein, integration bridge with, the municipal program, from January, passage pablo hawthorn, Saint Joseph, Park, new street, jiron the conquerors, christ lying, municipal cemetery, chirimoyo park, avenue the incas, ignacio, chumpitaz, san pedro, jose brown, Park, av. panamerican south, jiron salaverry, jiron watermelon, jiron san marcelo, jiron huancavelica, street tarma, street juan pablo ii, jiron of october, passage neptune, piro street, jiron angamos, avenue progress, calle los alamos, pachacutec street, Carmen, virgin of, Park, street jorge basadre, chanchamayo street, tap, lime, avenue mariano ignacio prado, municipal, local, Park, the serene, virreyna passage, Street, jiron la parra, avenue progress, jiron buenos aires, calle atahualpa, street tupac amaru, centennial fourth avenue, miguel grau stadium, south pan american highway, avenue nicolas de pierola, saenz peña, avenue lima, miramar avenue, passage pachacutec, south pan american highway, avenue mariano ignacio prado, miramar avenue, jiron la parra, av. ramon castilla, saenz peña, San Jose neighborhood, chilca, miramar avenue, saenz peña, avenue mariano ignacio prado, av. panamerican south, miramar avenue, san francisco avenue, street lord of the miracles, passage, union street, friendship street, Alfonso Ugarte, Street, avenue lima, centennial fourth avenue, avenue nicolas de pierola, jiron san marcelo, avenue the incas, archaeological area, chilca, intangible area: has, perimeter:
Raw text data extracted from CAD file:
| Language | Spanish |
| Drawing Type | Block |
| Category | City Plans |
| Additional Screenshots |
 |
| File Type | dwg |
| Materials | |
| Measurement Units | |
| Footprint Area | |
| Building Features | Car Parking Lot, Garden / Park |
| Tags | autocad, beabsicht, block, borough level, DWG, PERU, plane, political map, politische landkarte, proposed urban, road design, stadtplanung, straßenplanung, urban design, urban plan, zoning |








