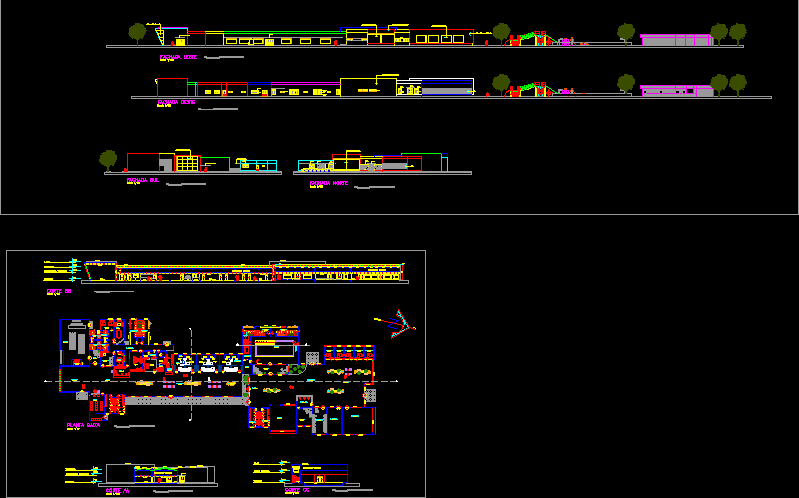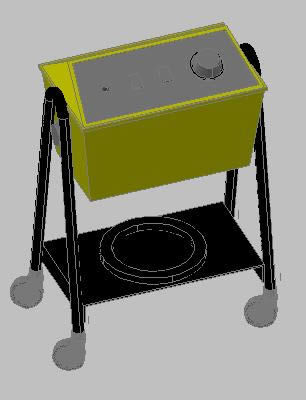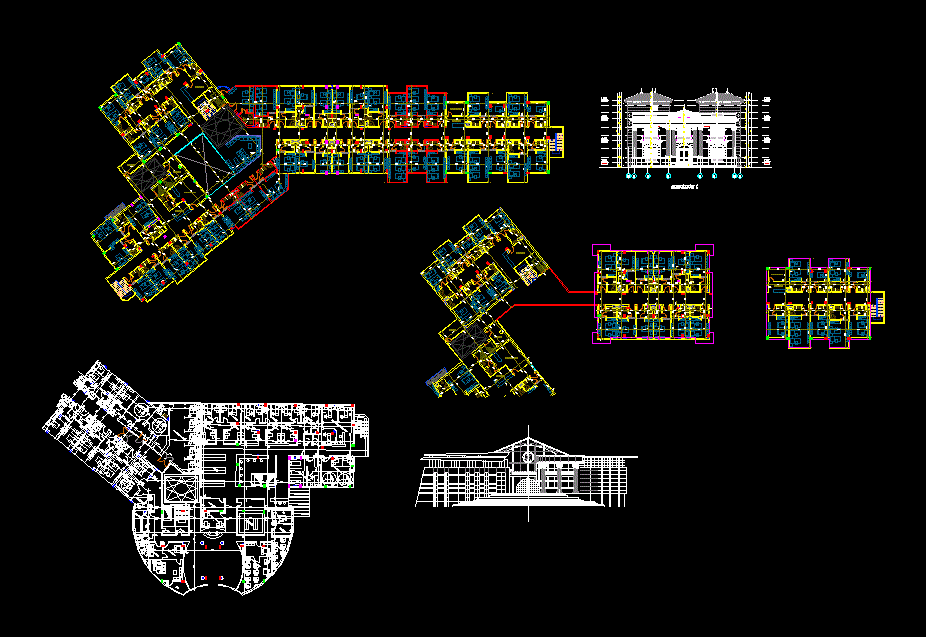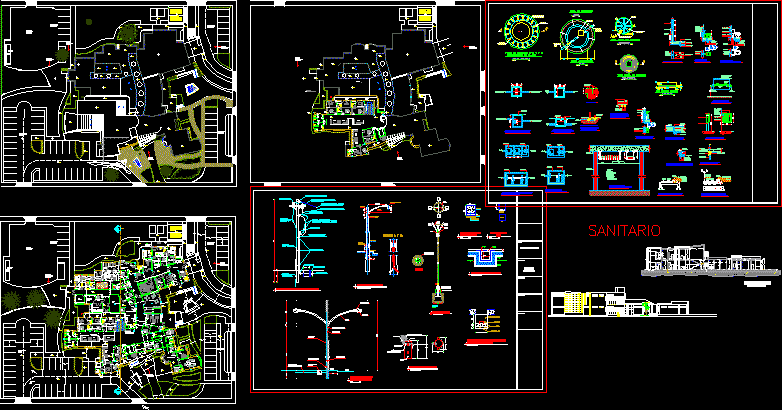Child Rehabilitation Center – Hospital DWG Block for AutoCAD

Plant; Facades and Cortes
Drawing labels, details, and other text information extracted from the CAD file (Translated from Portuguese):
handle, armrest, toe, lap, seat, eye level, circulation, tempered mirror glass, metallic brise, acrylic paint in green moss, ventilation, permanent, glass, fixed, tilting glass, open, metallic cover, filter, reception, service clinic, multipurpose room, pharmacy, hydrotherapy, hydraulics arm, reception secretary, board, administration, foyer, laboratory, x-ray, triage, deposit, machine room, waiting room, toy room, doctors room, nurses station, room of computer science, physiotherapy room, physiotherapy room, reception room, reception rehab, waiting area, female bw, male bw, dentist, nurses station, wood, north facade, south facade, east facade, west facade, plant low room, control room, care, hall officials, women’s locker room, maculino locker room, dark room, control room, neurologist, pediatrician, geneticist, psychologist, social worker, ground floor, t roof, slab, technical flooring, ihaiah floor, thermoacoustic tile, mineral wool lining, bb cut, waterproof slab, aa cut, masonry platibanda, water tank, dc cut, water box, clinic, area of attendance, exhibition area, nurses station, sorting, reception, hydrotherapy, machine house
Raw text data extracted from CAD file:
| Language | Portuguese |
| Drawing Type | Block |
| Category | Hospital & Health Centres |
| Additional Screenshots |
 |
| File Type | dwg |
| Materials | Glass, Masonry, Wood, Other |
| Measurement Units | Metric |
| Footprint Area | |
| Building Features | |
| Tags | autocad, block, center, child, CLINIC, cortes, DWG, facades, health, health center, Hospital, medical center, plant, rehabilitation |








