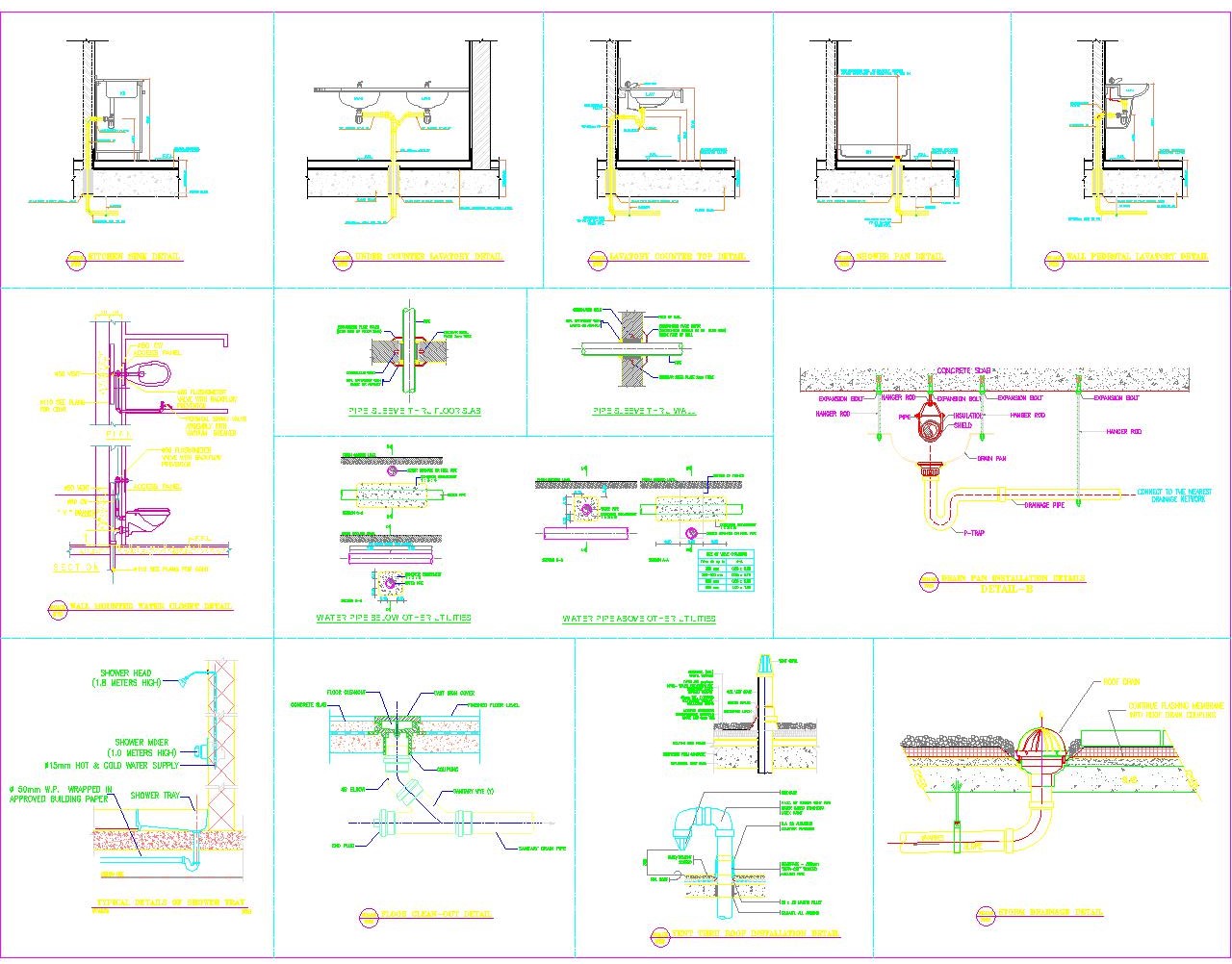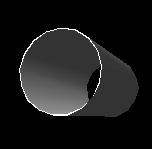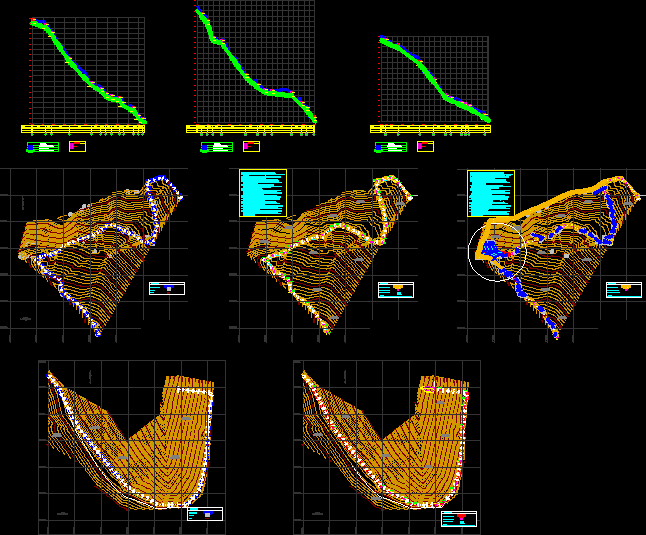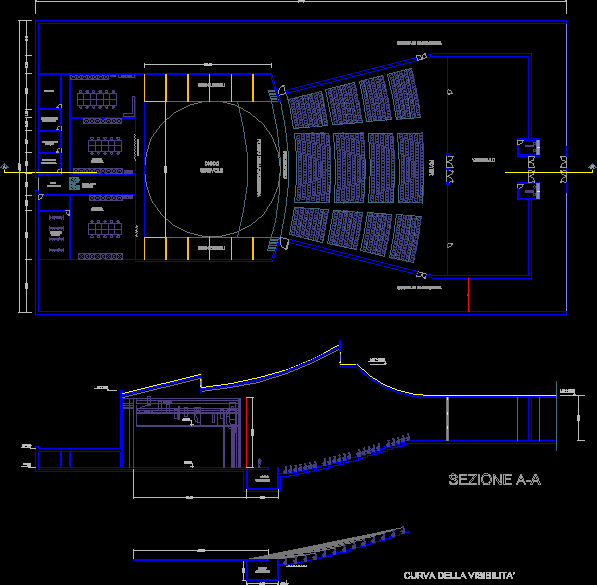Children Bathrooms DWG Block for AutoCAD
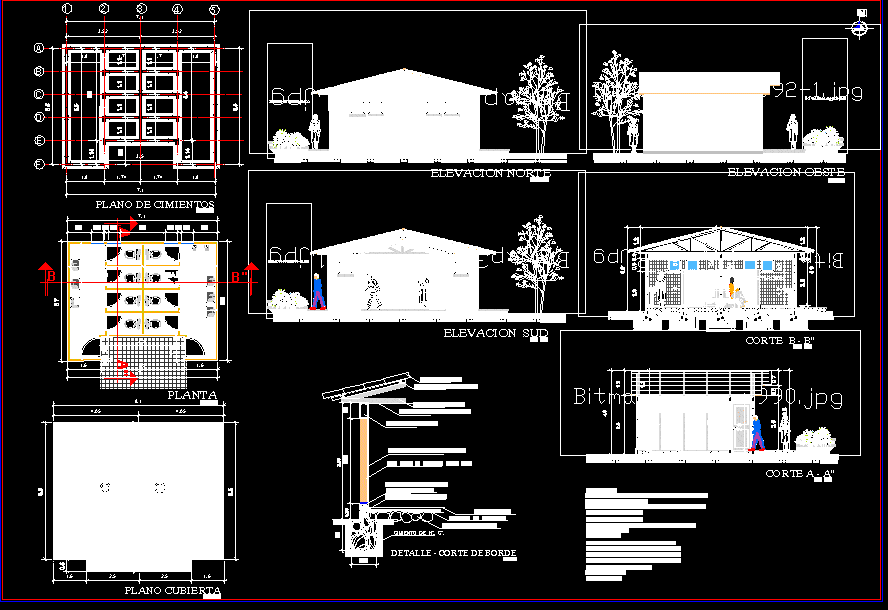
BATHROOMS FOR EDUCATIVE STUDENT UNIT
Drawing labels, details, and other text information extracted from the CAD file (Translated from Spanish):
draft:, scale:, date:, sheet:, June, title:, Designer seal of approval, ………………………………………….., ………………………………………….. (I.e., architectural plans, Construction of battery bathrooms in the educational unit, draft:, scale:, date:, sheet:, March of, title:, Designer seal of approval, ………………………………………….., ………………………………………….. (I.e., architectural plans, Construction of bathrooms in the educational unit nal. Ucureña, cut, Esc., Men’s bath, cut, Esc., Men’s bath, Ladies’ room, cut, Esc., Men’s bath, cut, Esc., Men’s bath, Ladies’ room, Elevation sud, Esc., North elevation, Esc., Elevation east, Esc., Ladies bath, Men’s bath, plant, pending, Flat cover, Esc., Foundation plan, Esc., West elevation, Esc., cut, Esc., Men’s bath, Elevation sud, Esc., North elevation, Esc., Men’s bath, Ladies’ room, cut, Esc., Ladies bath, Men’s bath, plant, pending, Flat cover, Esc., pending, Foundation plan, Esc., West elevation, Stone welding, Concrete folder, Foundation of, On foundation, Brick wall seen ext., Waterproofing layer asphalt, Wall tile, ceramic floor, Beam s, False plaster cover, Wooden beam, Wood Ribbons, Corrugated board, Edge cut detail, Stone welding, Concrete folder, Foundation of, On foundation, Brick wall seen ext., Waterproofing layer asphalt, Wall tile, ceramic floor, Beam s, False plaster cover, Wooden beam, Wood Ribbons, Corrugated board, Edge cut detail, Revoke int. of cement, Hoco stone, concrete, Revoke int. of cement, Hoco stone, concrete
Raw text data extracted from CAD file:
| Language | Spanish |
| Drawing Type | Block |
| Category | Bathroom, Plumbing & Pipe Fittings |
| Additional Screenshots |
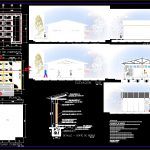  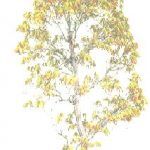 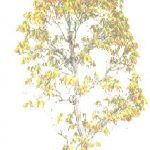  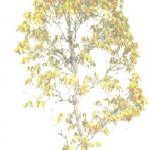  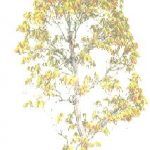 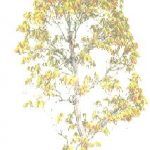  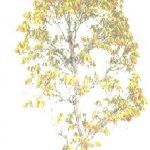 |
| File Type | dwg |
| Materials | Concrete, Wood |
| Measurement Units | |
| Footprint Area | |
| Building Features | Car Parking Lot |
| Tags | autocad, bad, bathroom, bathrooms, block, casa de banho, children, chuveiro, DWG, educative, lavabo, lavatório, salle de bains, student, toilet, unit, waschbecken, washbasin, WC |

