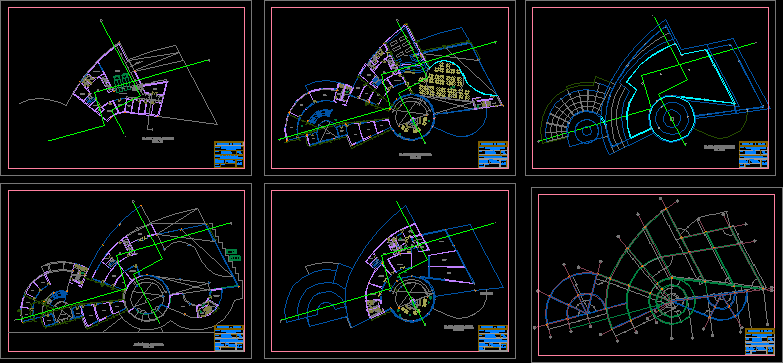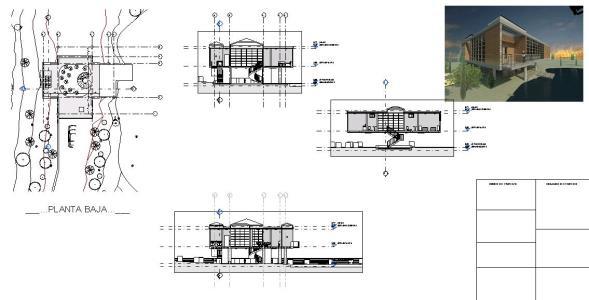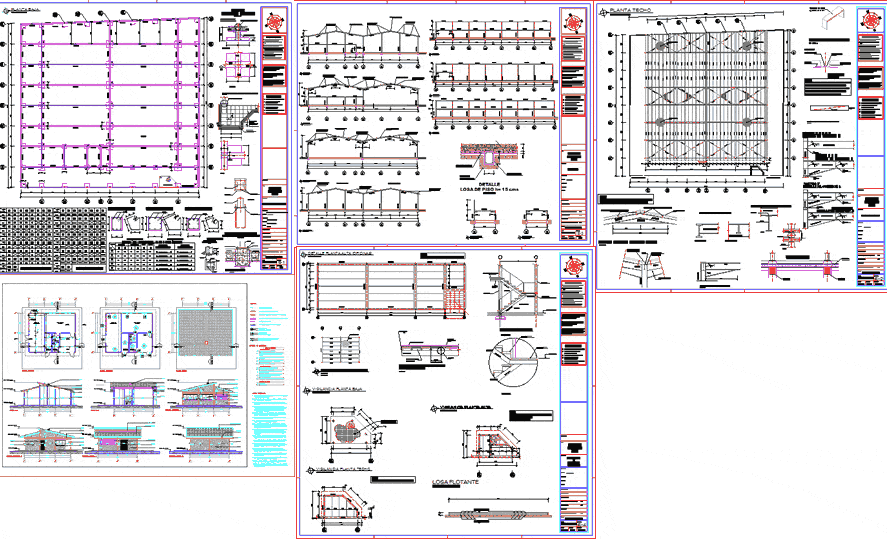Children Garden DWG Block for AutoCAD
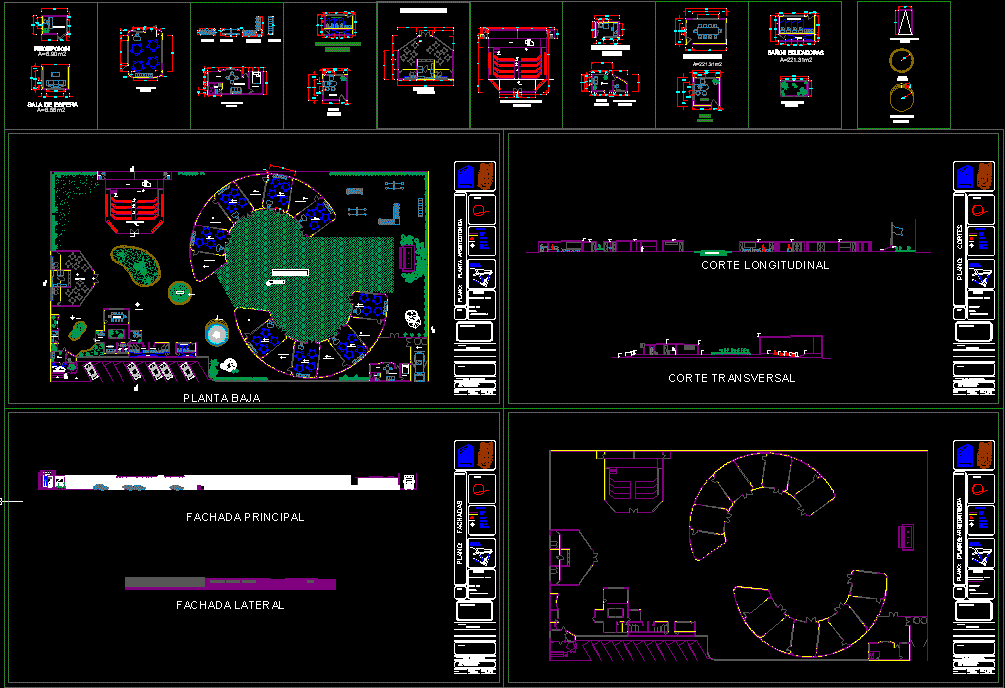
Children Garden – Architectonic plant – Study areas
Drawing labels, details, and other text information extracted from the CAD file (Translated from Spanish):
renault, medical service, filter, security booth, boardroom, reception, waiting room, bathrooms, women, men, bathrooms administration, bathrooms girls, bathrooms children, ducts, bathrooms boys and girls, interior garden, bathrooms educators, educator bathrooms, office, parking space, study rooms, living room, bedroom, kitchen, bathroom, home of conservators, public sanitarians, floor plan: arqiitectonica plant, student :, project :, key :, plane:, location :, description:, garden of children, architectural plan, date :, meters, dimension :, scale :, national polytechnic institute, esia tecamachalco, esia, i. p. n, martinez rodriguez e. ernesto, materia:, integral architecture iii, sketch of location, simbology, specifications., wall, axes, seat, window, finished floor level, wading pool, kitchen classroom, main access, stanford, sandbox, multipurpose rooms, civic square , ground floor, main facade, longitudinal section, cross section, study room, open classroom, lateral facade, study of areas, north, prol. division of the north, set zacatecas, plan: facades, plan: cortes
Raw text data extracted from CAD file:
| Language | Spanish |
| Drawing Type | Block |
| Category | Schools |
| Additional Screenshots |
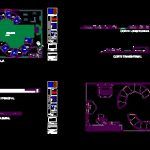 |
| File Type | dwg |
| Materials | Other |
| Measurement Units | Metric |
| Footprint Area | |
| Building Features | Garden / Park, Pool, Parking |
| Tags | architectonic, areas, autocad, block, children, College, DWG, garden, library, plant, school, study, university |



