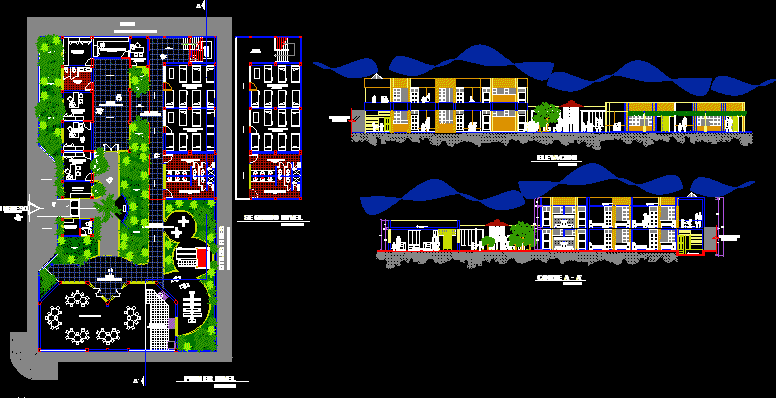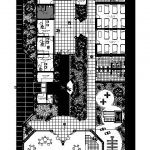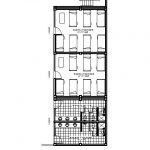Children Hostel, Infantile Hostel 2D DWG Plan for AutoCAD
ADVERTISEMENT

ADVERTISEMENT
Plan, elevation and section of Children Hostel.It has primary(ground or first) level and second level. The primary level has main entrance, with reception, administrative zone, food preparation area, dining, multipurpose room, recreation zone, restrooms and 14 bed bedroom dormitory. It has indoor ornamental plants and garden area. The second level has 14 bed dormitory, restrooms and hall. Total foot print area of the plan is approximately 900 sq meters.
| Language | Spanish |
| Drawing Type | Plan |
| Category | Hospital & Health Centres |
| Additional Screenshots |
  |
| File Type | dwg |
| Materials | Aluminum, Concrete, Glass, Masonry, Moulding, Plastic, Steel, Wood, Other |
| Measurement Units | Metric |
| Footprint Area | 500 - 999 m² (5382.0 - 10753.1 ft²) |
| Building Features | |
| Tags | autocad, children, DWG, elevations, full |








