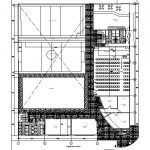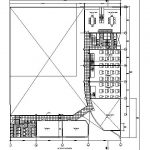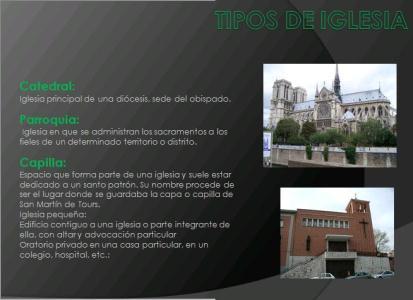Children House, Child Recreational Home, Children Game Zone 2D DWG Plan for AutoCAD
ADVERTISEMENT

ADVERTISEMENT
Plan and Elevation view of children house or Child recreational home. It has ground plus two levels. The ground of primary level has Football, Volleyball, Pool, Aerobics, Warehouse, Auditorium, Bakery, Nutrition, Psychology, Restrooms. The second level has taekwondo, playgames, bakery workshop, crafts, cooking workshop and third level has English learning room, balloon decoration room. The total foot print area is approximately 1705 sq meters.
| Language | Spanish |
| Drawing Type | Plan |
| Category | Hospital & Health Centres |
| Additional Screenshots |
  |
| File Type | dwg |
| Materials | Concrete, Glass, Masonry, Moulding, Plastic, Steel, Wood |
| Measurement Units | |
| Footprint Area | 1000 - 2499 m² (10763.9 - 26899.0 ft²) |
| Building Features | Car Parking Lot, Garden / Park |
| Tags | autocad, children, DWG, elevations, plan |








