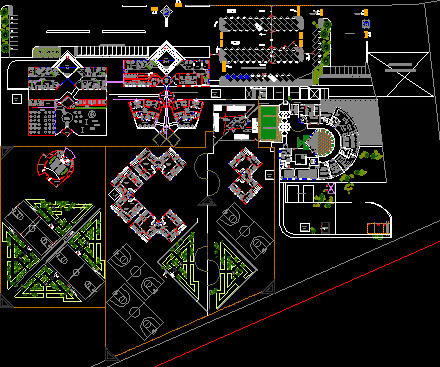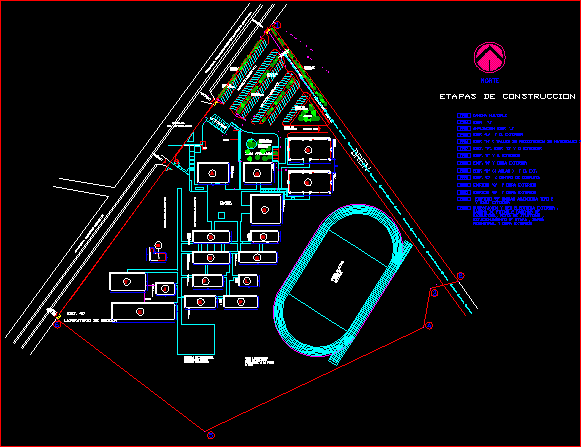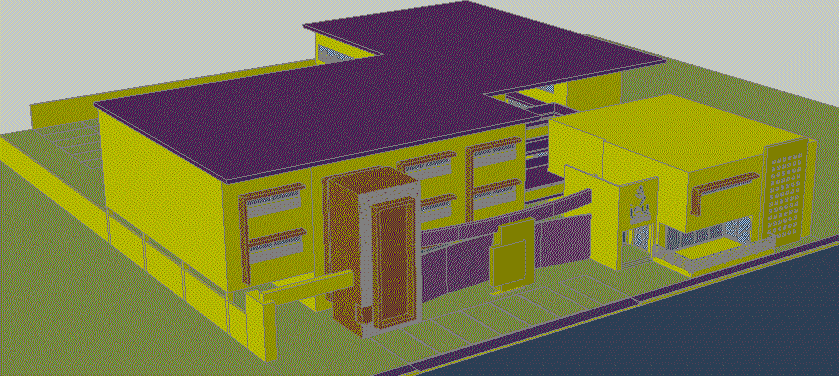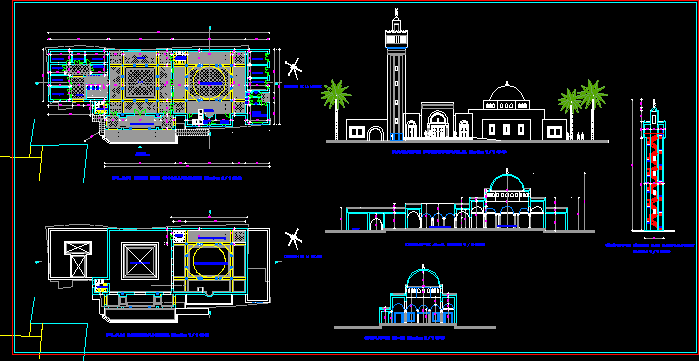Children Rehabilitation Center,Junior Crime Support, Crime Correction Support Center 2D DWG Plan for AutoCAD
ADVERTISEMENT

ADVERTISEMENT
Plan view of rehabilitation center. It has 5 basketball courts, 50 capacity parking lot, 25 bed dormitory zone, garden area, separate women’s dormitory, therapies room, break custodians for men and women, games area, visits area,medical unit, vegetable growing zone. The total foot print area of the plan is approximately area 50,000 sq meters.
| Language | Spanish |
| Drawing Type | Plan |
| Category | Hospital & Health Centres |
| Additional Screenshots | |
| File Type | dwg |
| Materials | Aluminum, Concrete, Glass, Masonry, Moulding, Plastic, Steel, Wood, Other |
| Measurement Units | Metric |
| Footprint Area | Over 5000 m² (53819.5 ft²) |
| Building Features | Deck / Patio, Car Parking Lot, Garden / Park |
| Tags | autocad, block, center, children, DWG, plan, REHABILITATION CENTER |








