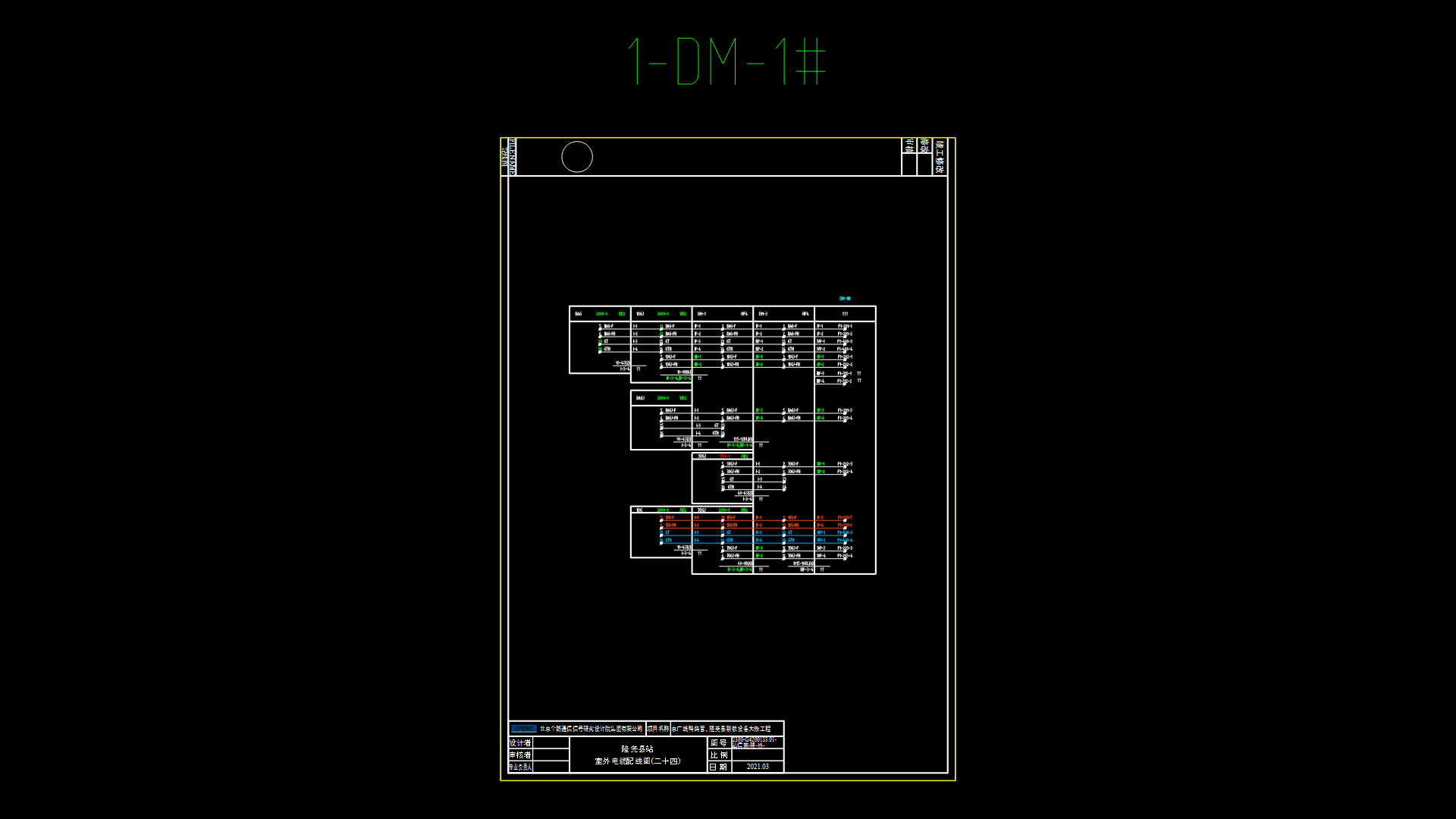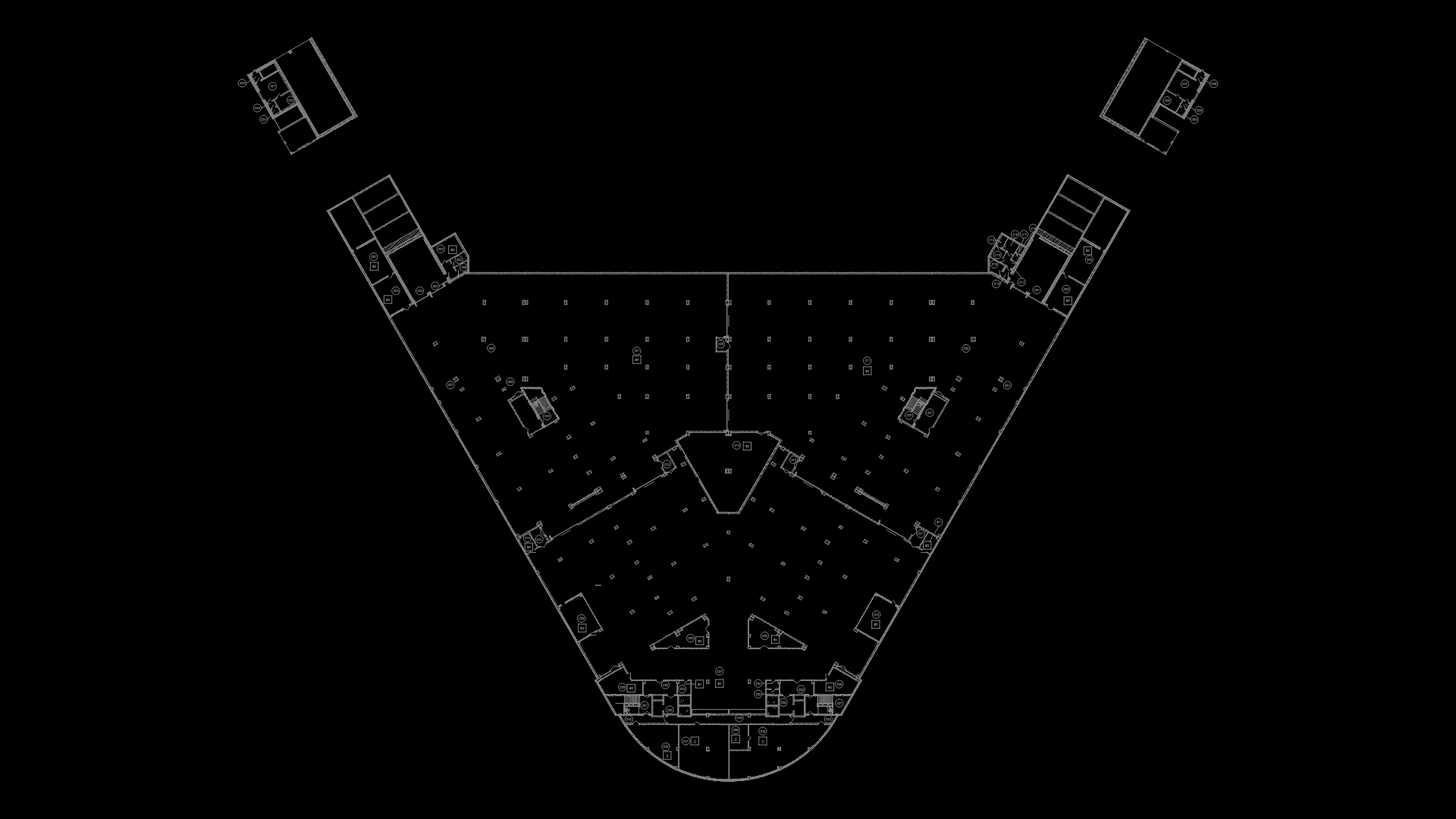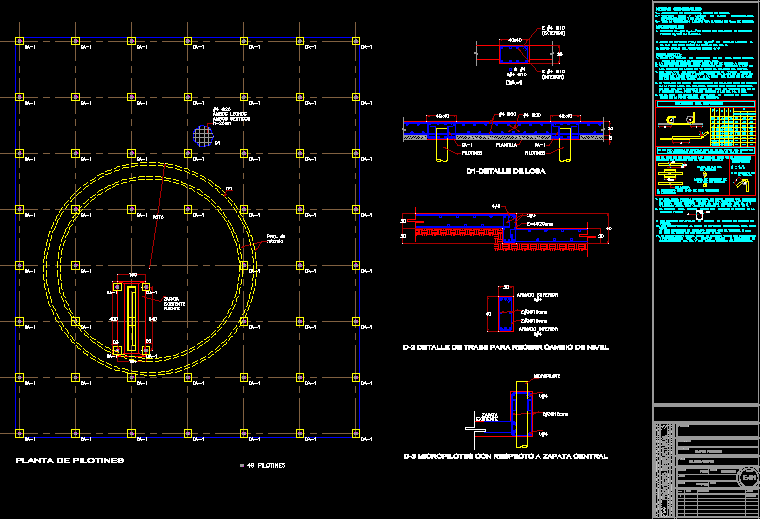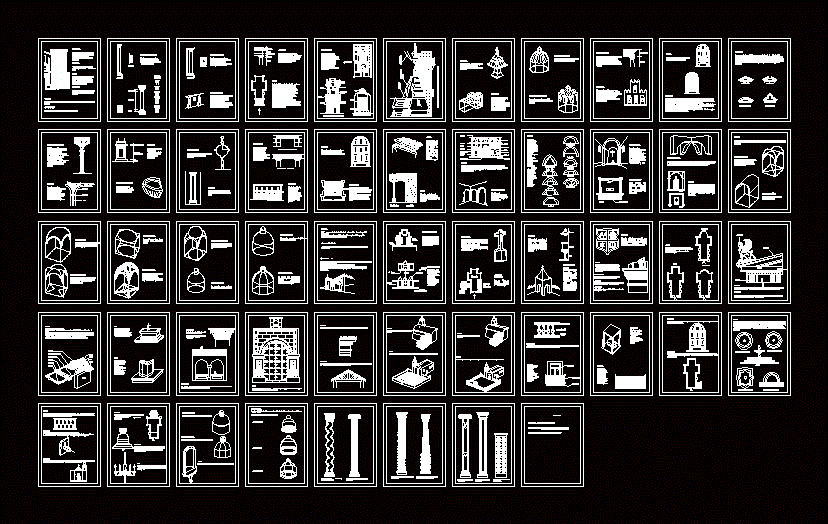Chimbote Bus Station DWG Block for AutoCAD

Chimbote Bus Station – Plants – Facades
Drawing labels, details, and other text information extracted from the CAD file (Translated from Spanish):
waiting room, ticket office, office, disembarkation, administrative, yard maneuvers, control booth, accounting, customs, sanitation, hall, headquarters, bathroom, meeting room, secretary, s.s.h. dam., s.s.h.h. cab., sshh, ticket booths, waiting, shops, exhibition room, tourist restoration, boarding, taxi parking, private car parking, maintenance, ticket office detail and bathrooms, main elevation, aa court, césar vallejo university, school of architecture , urbanism and buildings, teachers :, made by :, course :, flat :, department :, province :, district :, scale :, date :, ancash, chimbote, santa, indicated, est. arq pedro damacén benites, u n i v e r s i d a d, c e s a r v a l l e, arq. ana maria kings, urban design i, details, arquiras, logo :, arq. katya puete., general plant
Raw text data extracted from CAD file:
| Language | Spanish |
| Drawing Type | Block |
| Category | Transportation & Parking |
| Additional Screenshots |
 |
| File Type | dwg |
| Materials | Other |
| Measurement Units | Metric |
| Footprint Area | |
| Building Features | Garden / Park, Deck / Patio, Parking |
| Tags | autocad, block, bus, chimbote, DWG, facades, plants, Station, terminal |








