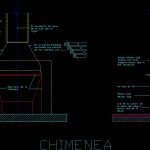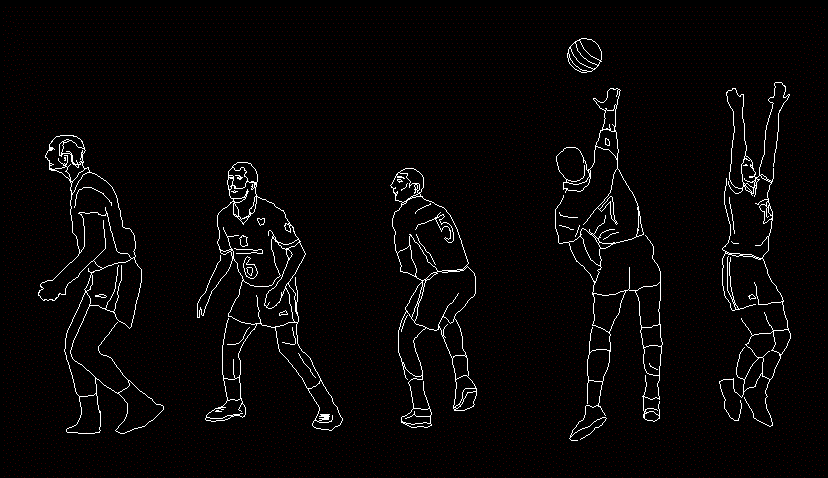Chimney DWG Block for AutoCAD
ADVERTISEMENT

ADVERTISEMENT
Fireplace cottage. Unique design
Drawing labels, details, and other text information extracted from the CAD file (Translated from Spanish):
chimney opening, the smoke duct in the shaft with the hearth, effective area of the minimum of the surface area of the opening, minimum diameter round duct, wooden coverings far from the opening, angle of, on the inclined wall cut off the tips of the bricks, minimum width: maximum: area always greater than the duct, from the height of the mouth of the never more than half, minimum, maximum, no more than, refractory material conduit, chimney
Raw text data extracted from CAD file:
| Language | Spanish |
| Drawing Type | Block |
| Category | Misc Plans & Projects |
| Additional Screenshots |
 |
| File Type | dwg |
| Materials | Wood |
| Measurement Units | |
| Footprint Area | |
| Building Features | Fireplace |
| Tags | assorted, autocad, block, chimney, cottage, Design, DWG, fireplace, home, unique |







