Chimore International Airport, Boliva DWG Block for AutoCAD

Chimore Airport land side
Drawing labels, details, and other text information extracted from the CAD file (Translated from Spanish):
aerodrome access road, reference table, fluorescent lamp, point of light, simple switch, power socket, ternico, ground connection, power outlet circuit, three-phase intake circuit, motor, meter, sheet :, date: , subject: transport routes, students, project – chimore airport, course, tenth semester, scales:, career:, civil engineering, Luis a. fernandez benavidez, military school, engineering, ground floor design, hector eduardo gorena cow, file, break room, technical office, prepared, snak bar, cafeteria, restrooms, departure, luggage storage, baggage claim, customs control, control migration, health, toilet room, interviews, international waiting room, pharmacy, national waiting room, bank branch, concessions, tourism, control, lobby, office, boardroom, warehouse, headquarters, reception, distribution of areas, top floor design, location: chimore river banks, duct, central support, security, exterior view, telephone booths, rest area, shopinng, telephone exchange, vacuum, laboratory, workshop, radar, communication, help , substation, rest room, equipment, control tower, airport parking, international chimore airport entrance, internal roads, boarding sleeves, workshop ix
Raw text data extracted from CAD file:
| Language | Spanish |
| Drawing Type | Block |
| Category | Airports |
| Additional Screenshots |
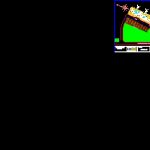 |
| File Type | dwg |
| Materials | Other |
| Measurement Units | Metric |
| Footprint Area | |
| Building Features | Garden / Park, Parking |
| Tags | airport, autocad, block, DWG, international, land, Side |
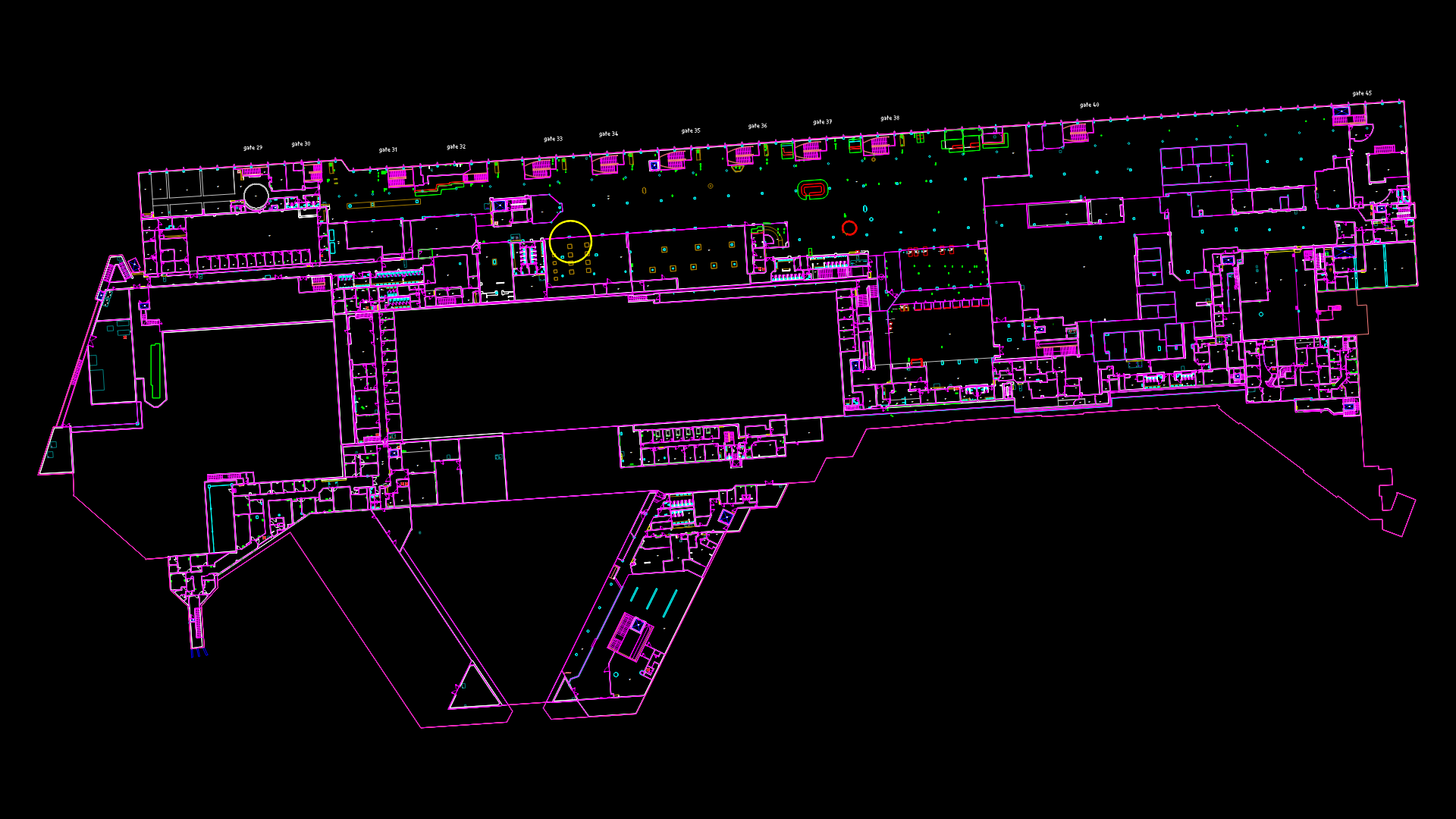


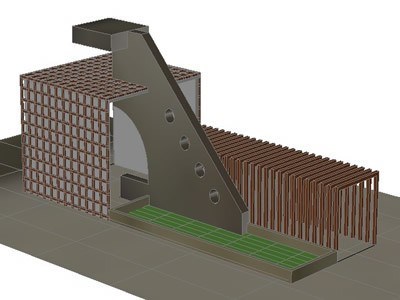
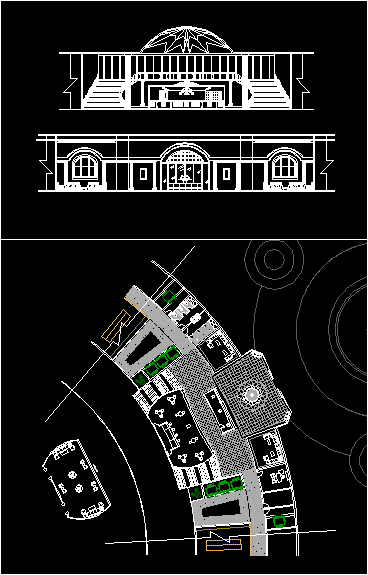
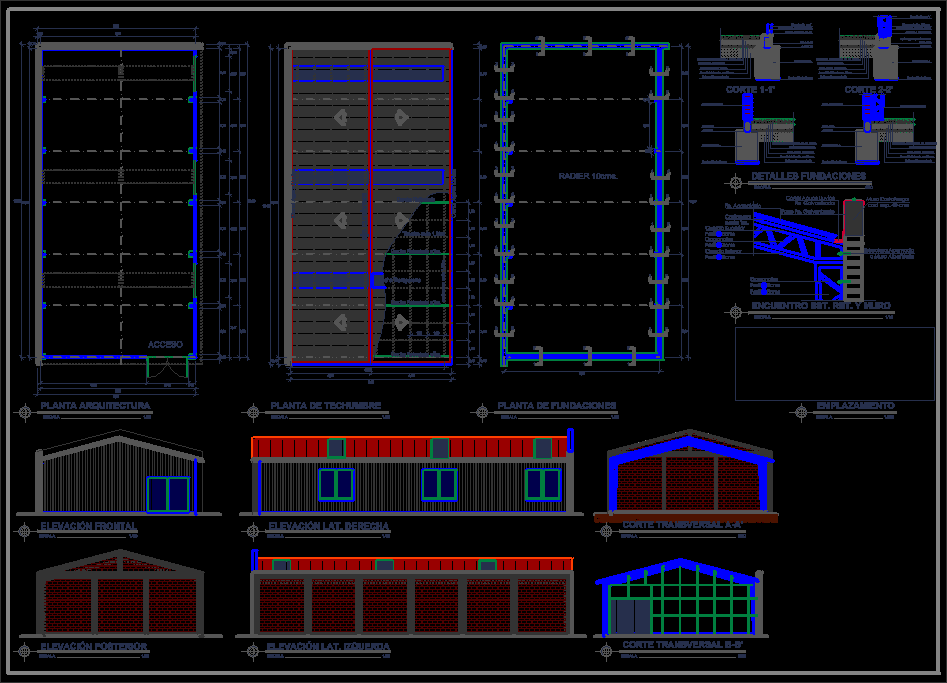



excelente proyecto